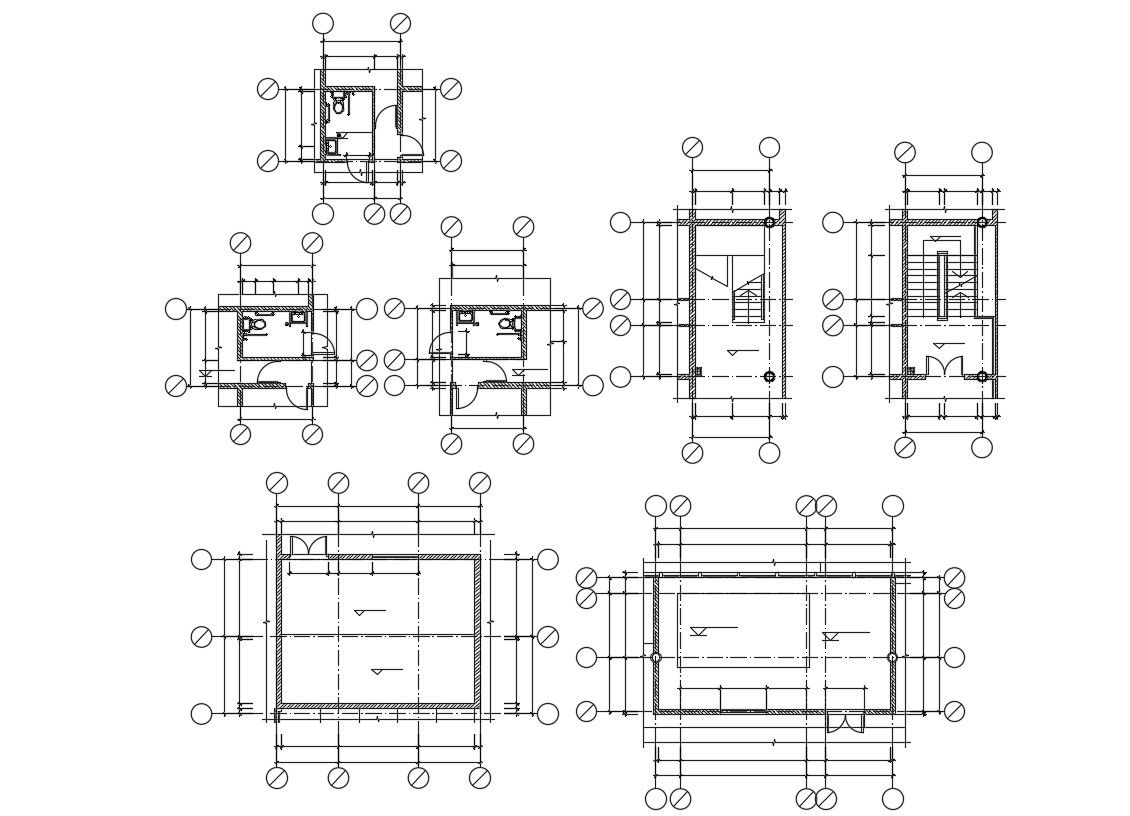Sanitary toilet Design Plan CAD File Download
Description
2d CAD drawing details of sanitary toilet layout plan that shows sanitary blocks details of washbasin, water closet along with plumbing blocks details download file for free.
File Type:
DWG
File Size:
686 KB
Category::
Interior Design
Sub Category::
Architectural Bathrooms And Interiors
type:
Free

Uploaded by:
akansha
ghatge
