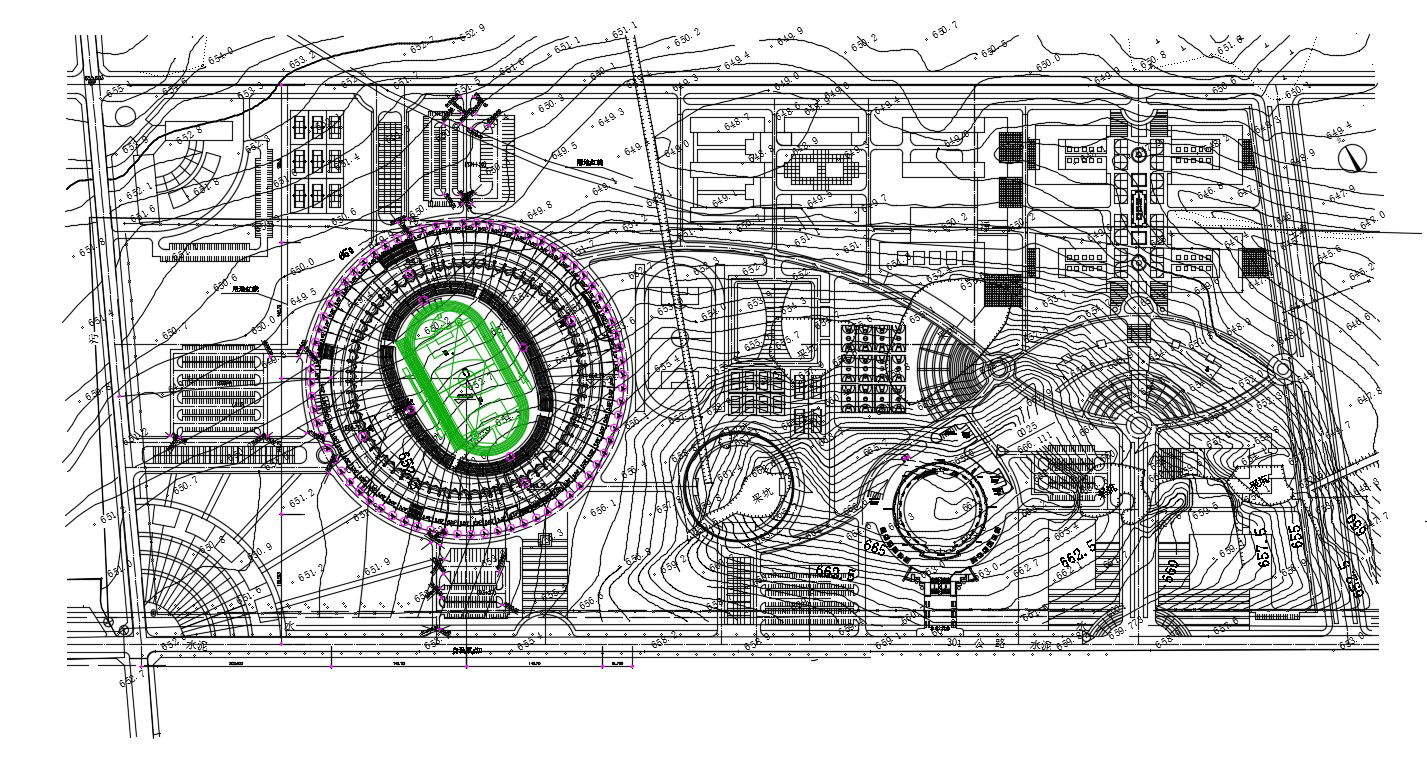Master Contour Plan AutoCAD Drawing Download
Description
CAD drawing details of area contour planning design that shows contour lines details along with area landscaping design, sports ground, road networks, existing building, and various other details download the file.

Uploaded by:
akansha
ghatge
