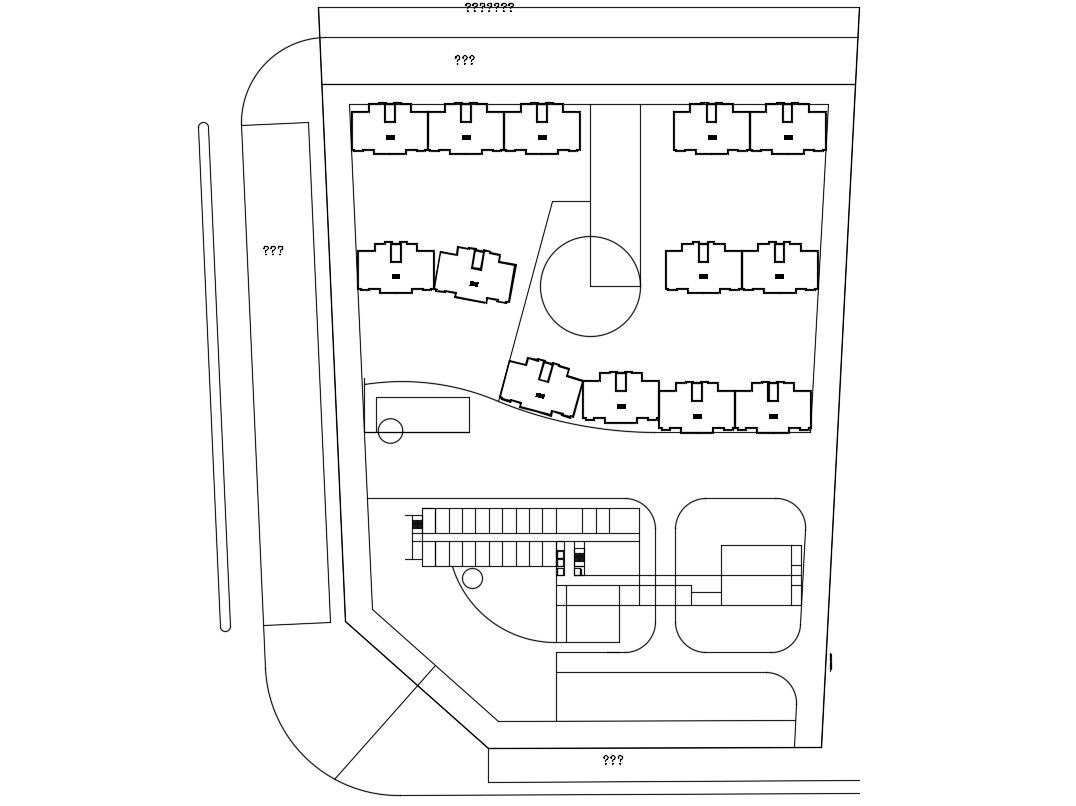Residence Area Design AutoCAD Layout Plan
Description
Residence area design plan that shows existing houses details in the area along with parking space area, boundary, road networks, and various other units details download CAD file for free.

Uploaded by:
akansha
ghatge
