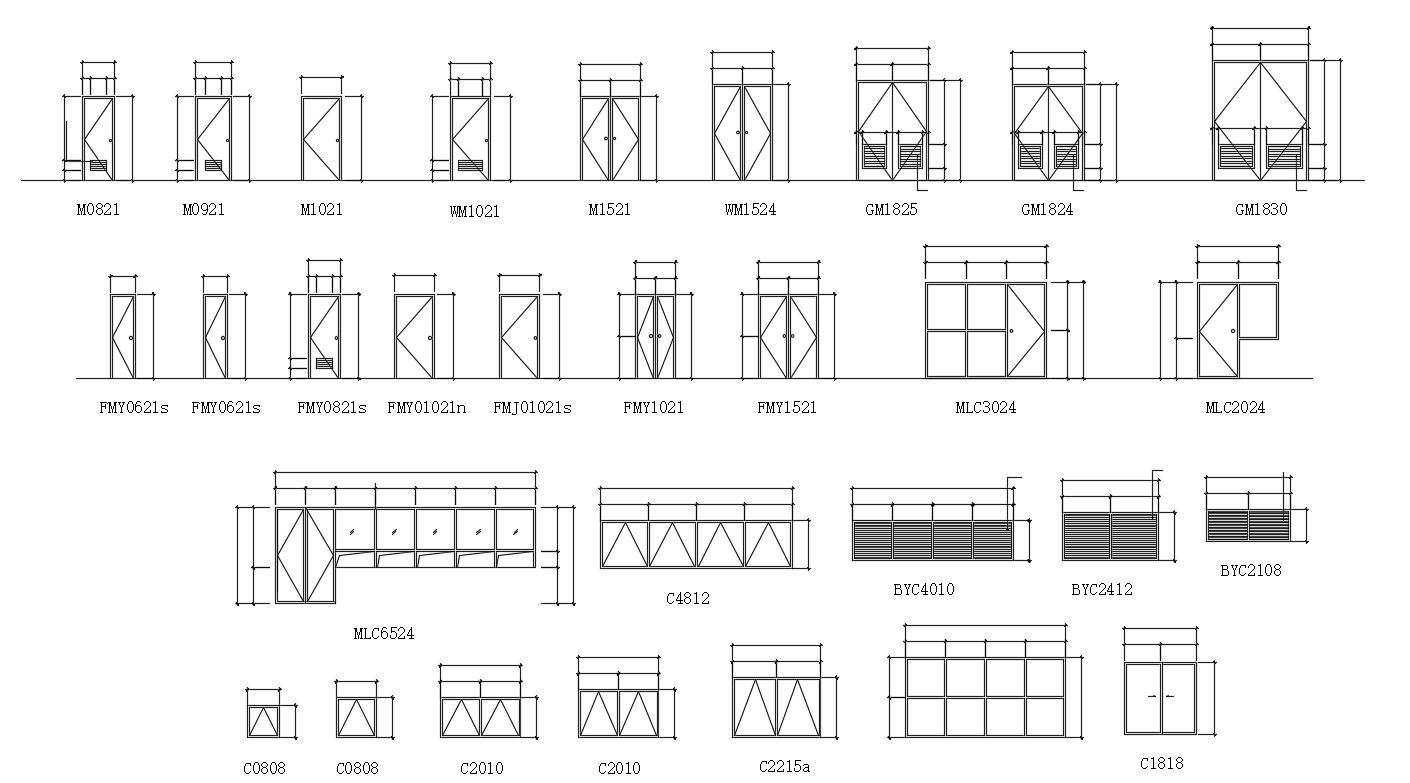Door and Window Free AutoCAD Blocks Download
Description
Door window Elevation Design that shows door window size and pattern design details download CAD drawing for free.
File Type:
DWG
File Size:
2 MB
Category::
Dwg Cad Blocks
Sub Category::
Windows And Doors Dwg Blocks
type:
Free

Uploaded by:
akansha
ghatge
