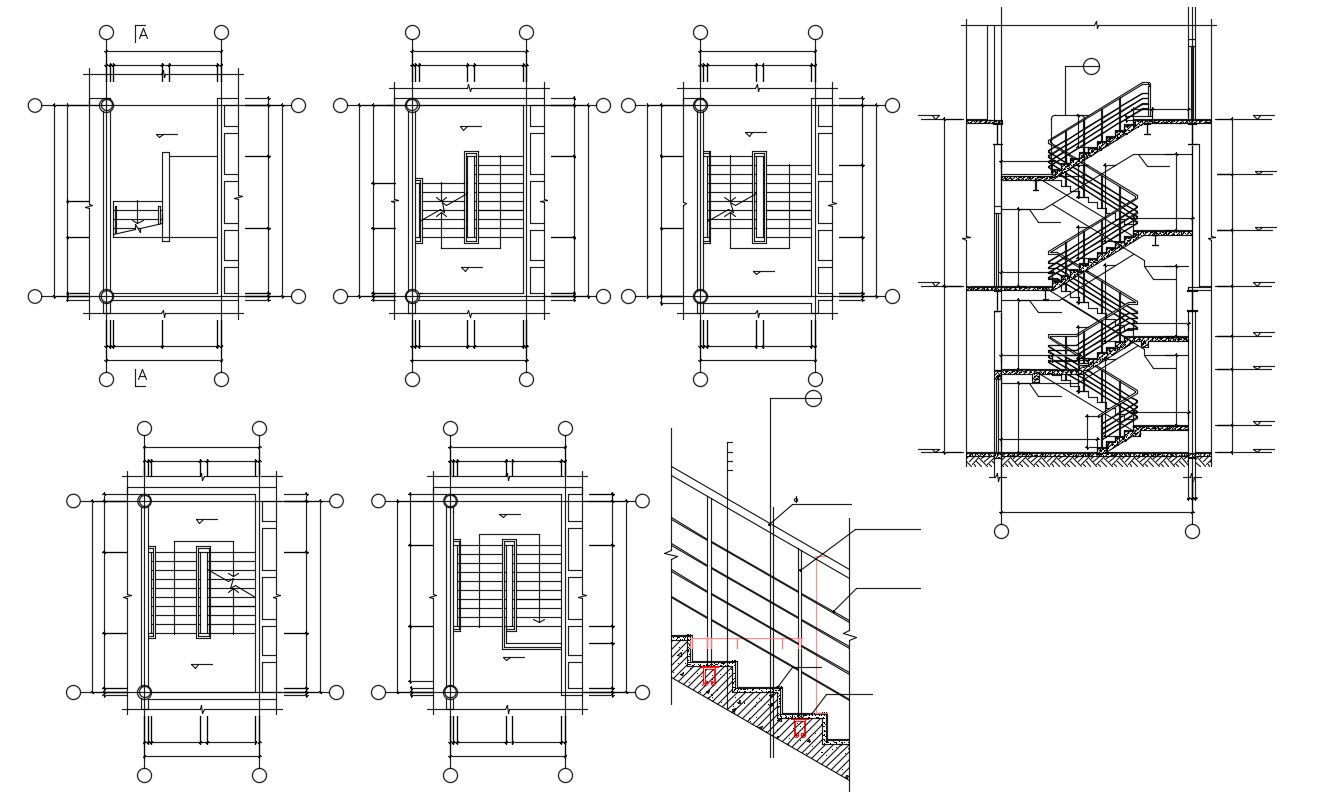Stairway Plan Elevation and Section CAD Drawing
Description
Staircase Design Plan elevation and section drawing that shows staircase riser and treads details, railing design, riser height tread width, and various other staircase structural unit details download a CAD file.

Uploaded by:
akansha
ghatge

