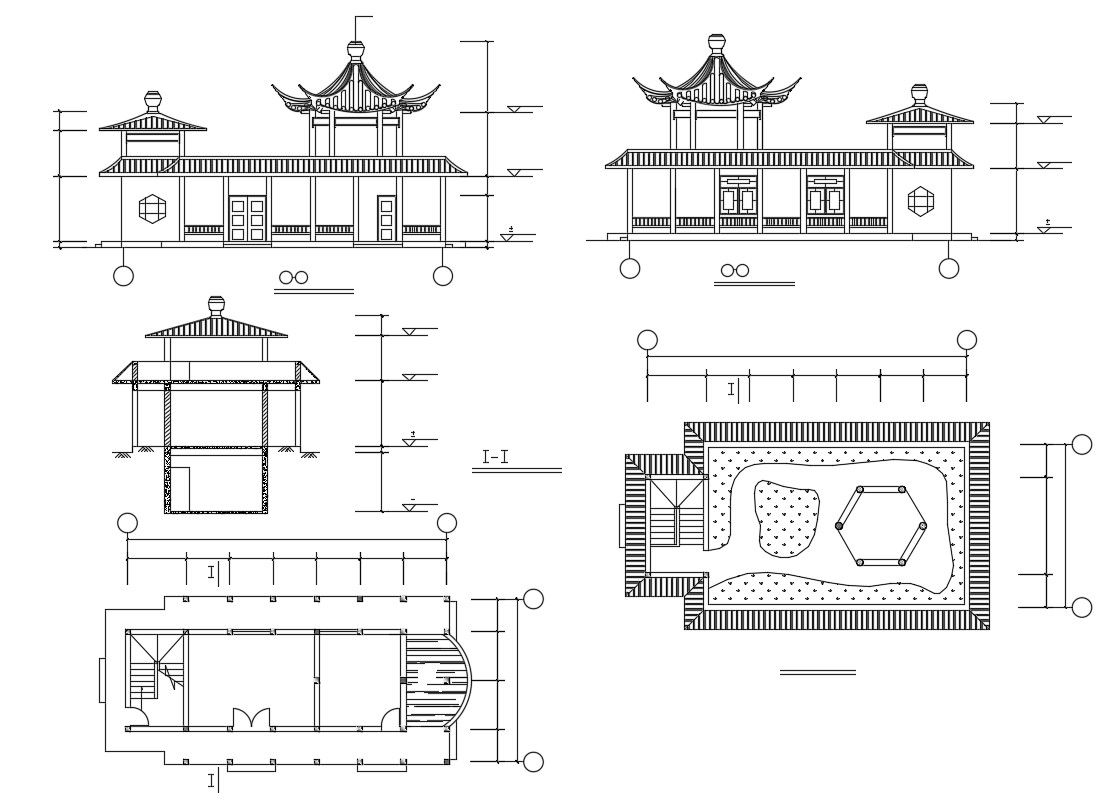Traditional Pergola Design Plan and Elevation CAD File
Description
Traditional pergola design plan and front elevation, side elevation drawing along with staircase, pergola plan, dimension set, and various other units details download a CAD file.

Uploaded by:
akansha
ghatge
