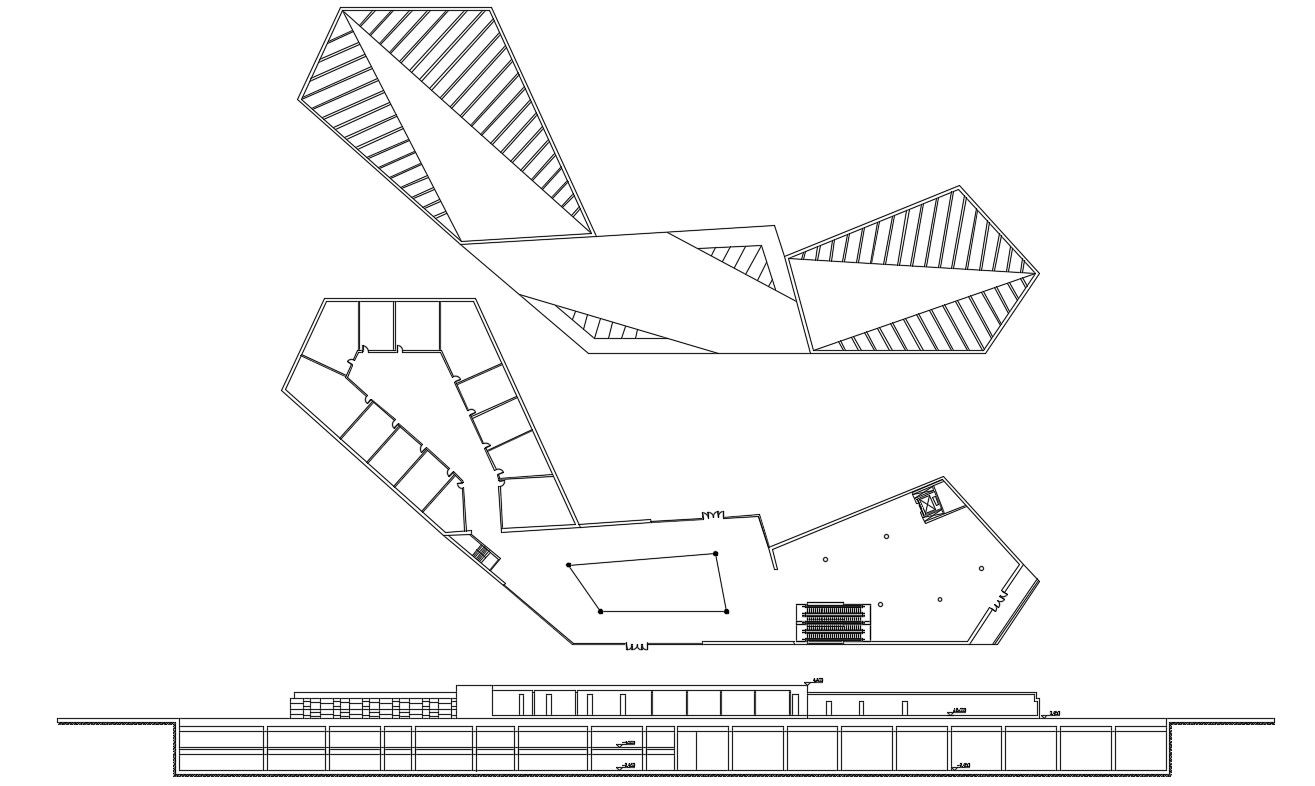Commerce Building Elevation and Design Plan Download
Description
Commercial building side elevation drawing along with design plan, building leveling, terrace plan, and various other units details download CAD file for free.

Uploaded by:
akansha
ghatge

