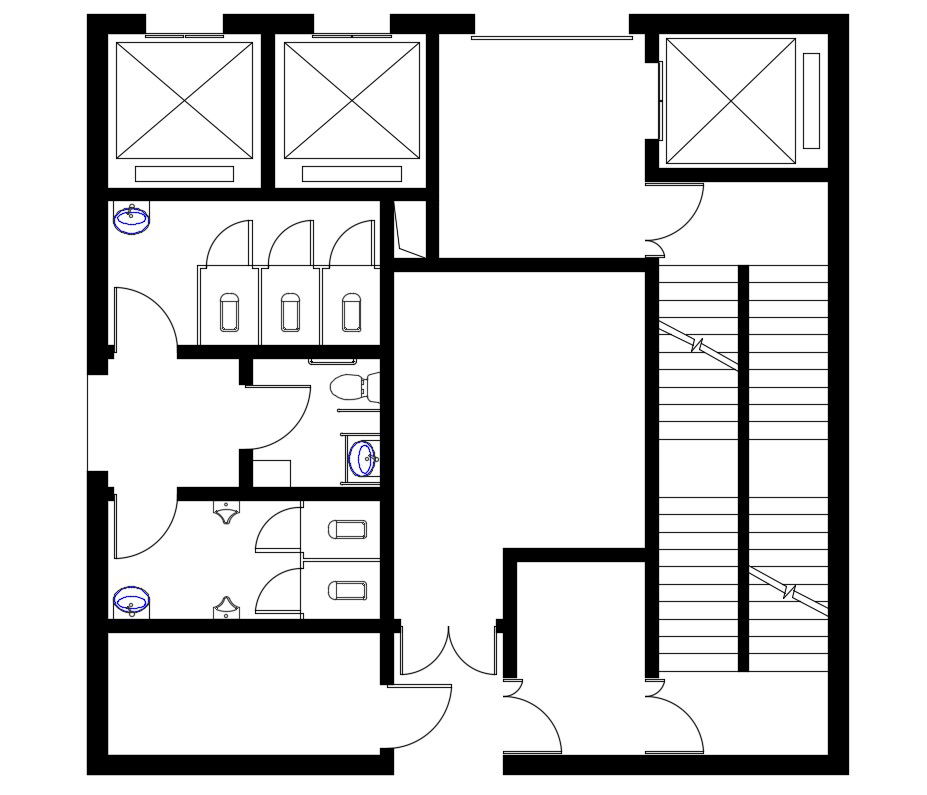Building Service Design Layout CAD Plan Download
Description
Building service blocks details of Bathroom design plan along with sanitary blocks details, staircase and elevators details, and various other units details download a CAD file.

Uploaded by:
akansha
ghatge
