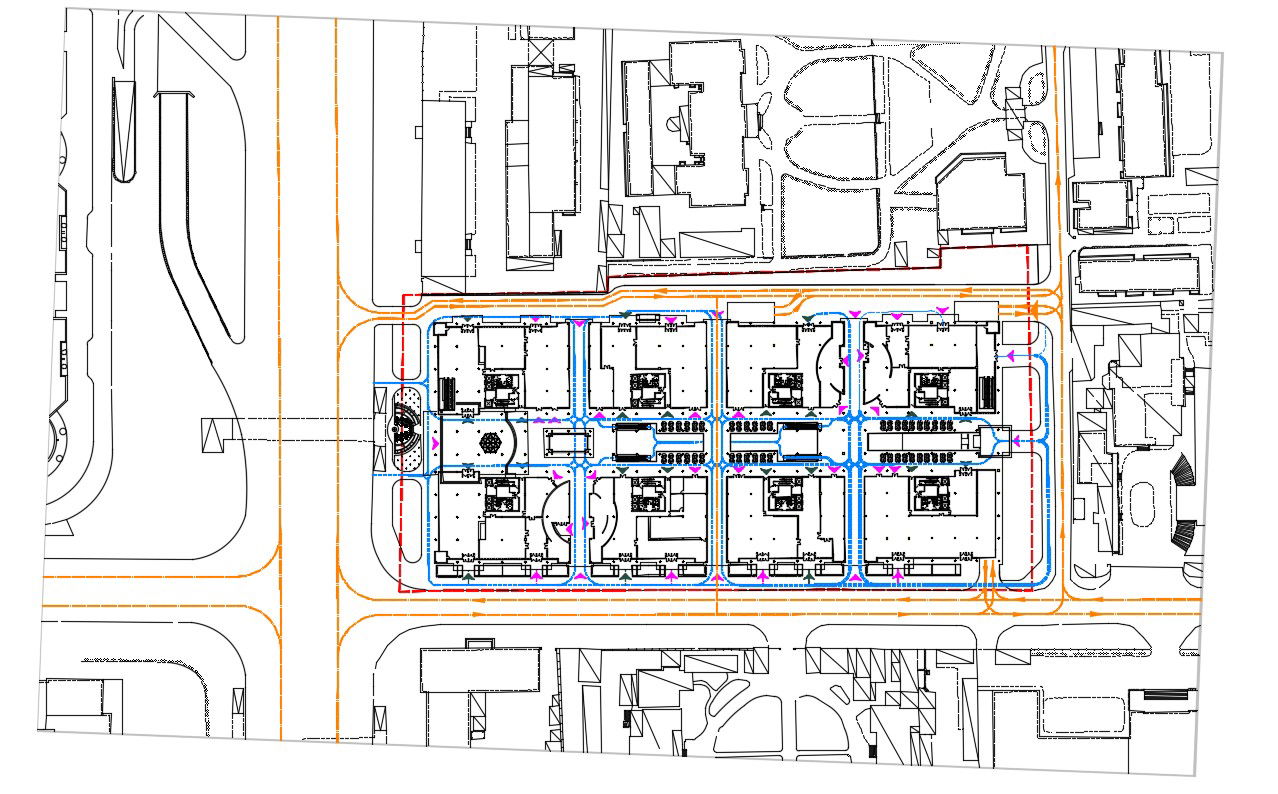Commerce Area Design Plan CAD Drawing
Description
2d CAD drawing details of commercial building area design that shows landscaping details in building along with existing building, road networks, and various other units details of area download file.

Uploaded by:
akansha
ghatge
