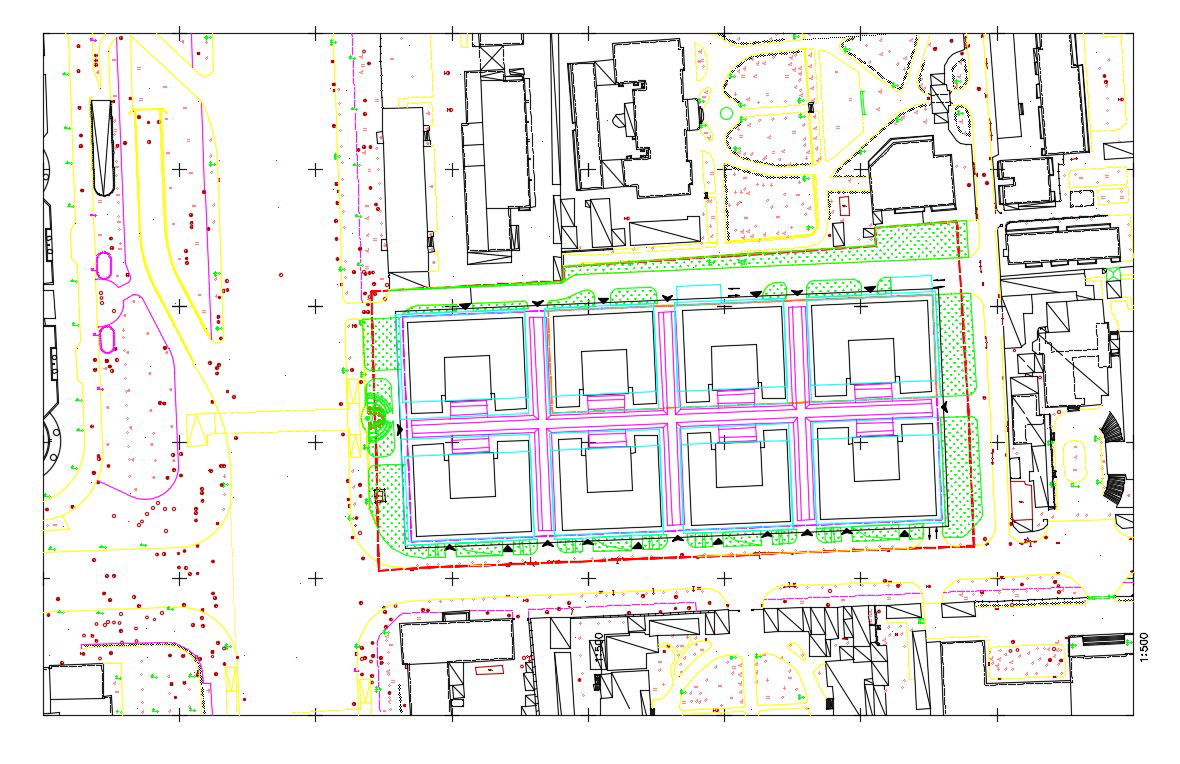Commerce Building Area Landscaping Plan CAD Drawing
Description
Commercial building area landscaping design layout plan that shows existing building units details along with nearby road networks and various other details download a CAD file.

Uploaded by:
akansha
ghatge
