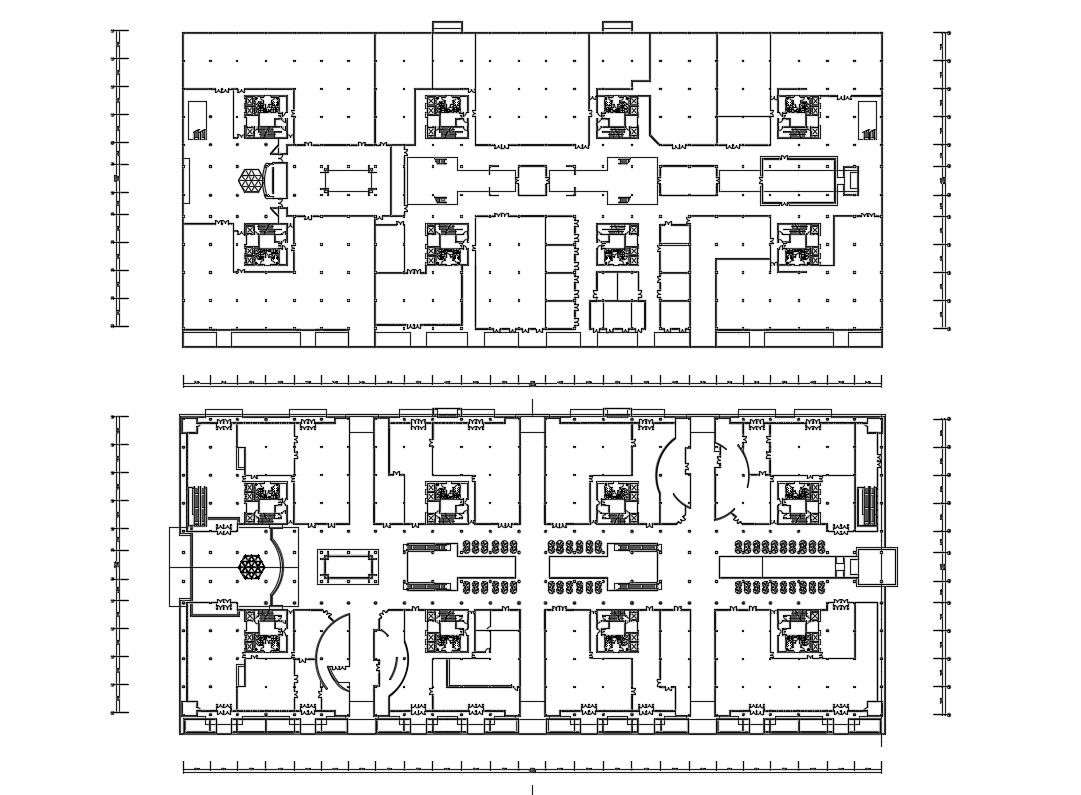Building Area Layout Plan CAD Drawing
Description
2d AutoCAD Drawing details of building area design plan that shows existing building design along with parking space area, nearby road networks, and various other details of area download CAD file.

Uploaded by:
akansha
ghatge
