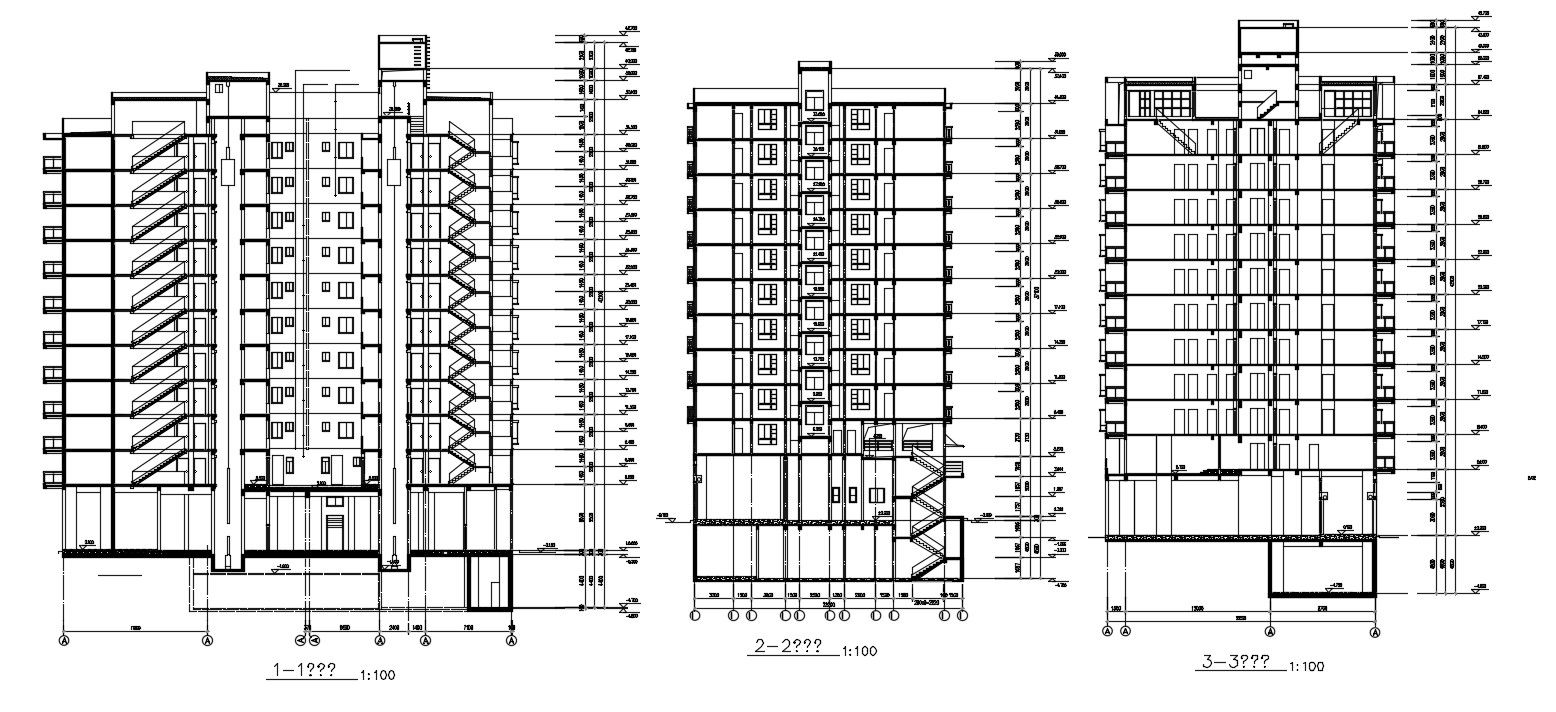Residential Apartment Section Drawing Download CAD File
Description
Multi-story residential apartment section drawing that shows building floor height, building floor leveling, centerline, and various other details download a CAD drawing.

Uploaded by:
akansha
ghatge
