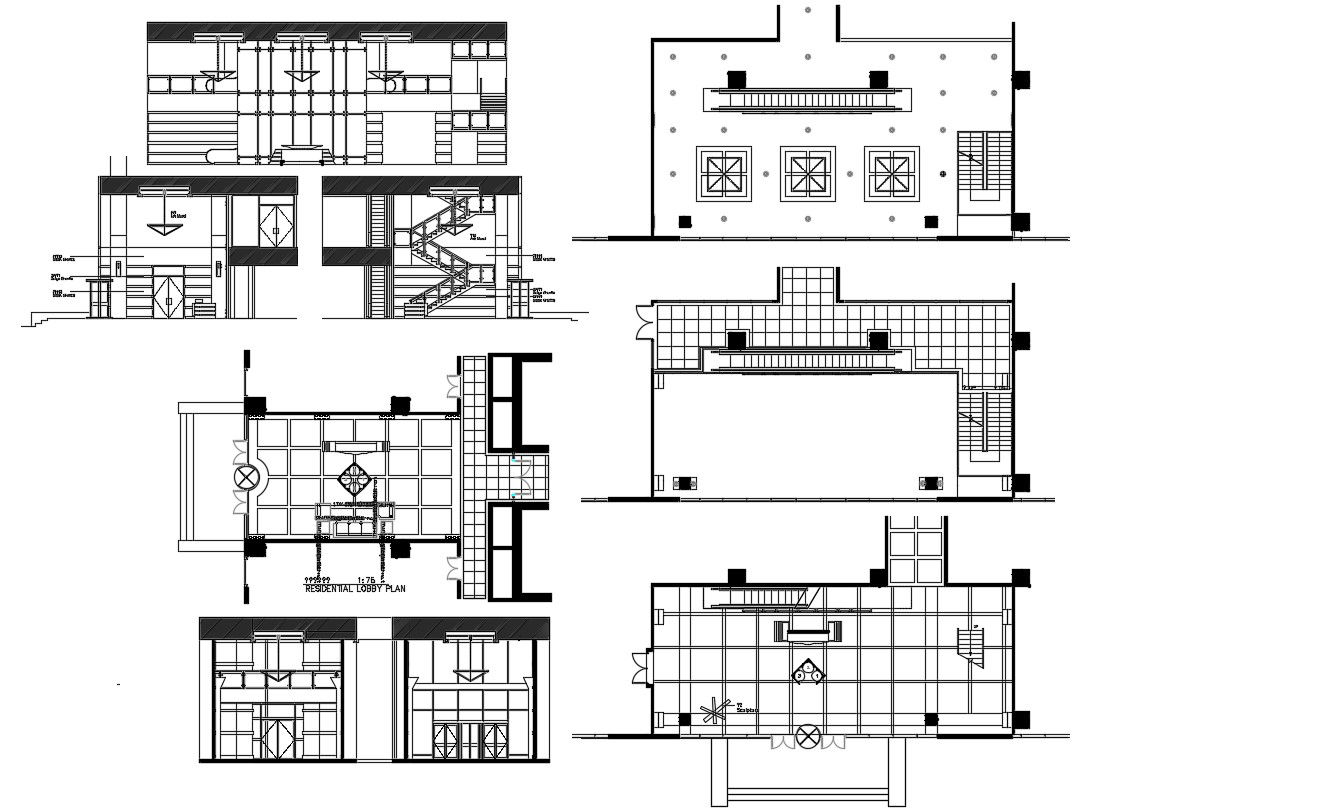Apartment Lobby Design Plan CAD Drawing
Description
Residential lobby design plan that shows floor plan design of lobby along with ceiling layout plan, double door details, elevation design, staircase units, and various other blocks details download a CAD file.
File Type:
DWG
File Size:
654 KB
Category::
Interior Design
Sub Category::
Bungalows Exterior And Interior Design
type:
Gold

Uploaded by:
akansha
ghatge
