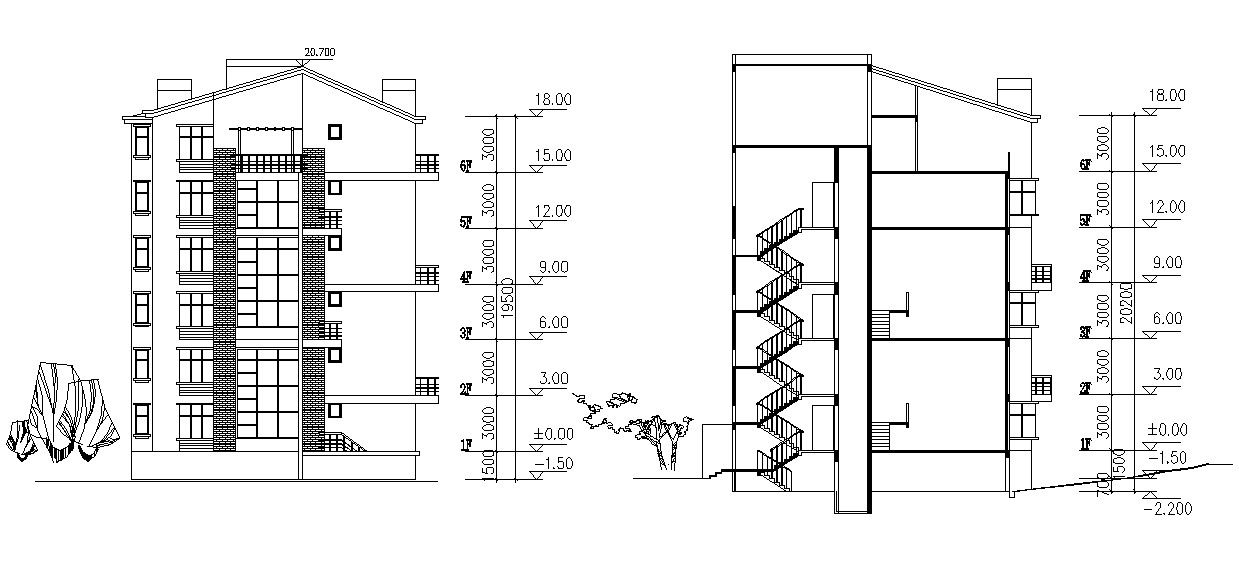Apartment Section And Elevation Free CAD File
Description
Apartment Section And Elevation Free CAD File includes the details of the front elevation and side section of the building drawing. Also given the staircase details and dimension details.
Uploaded by:
