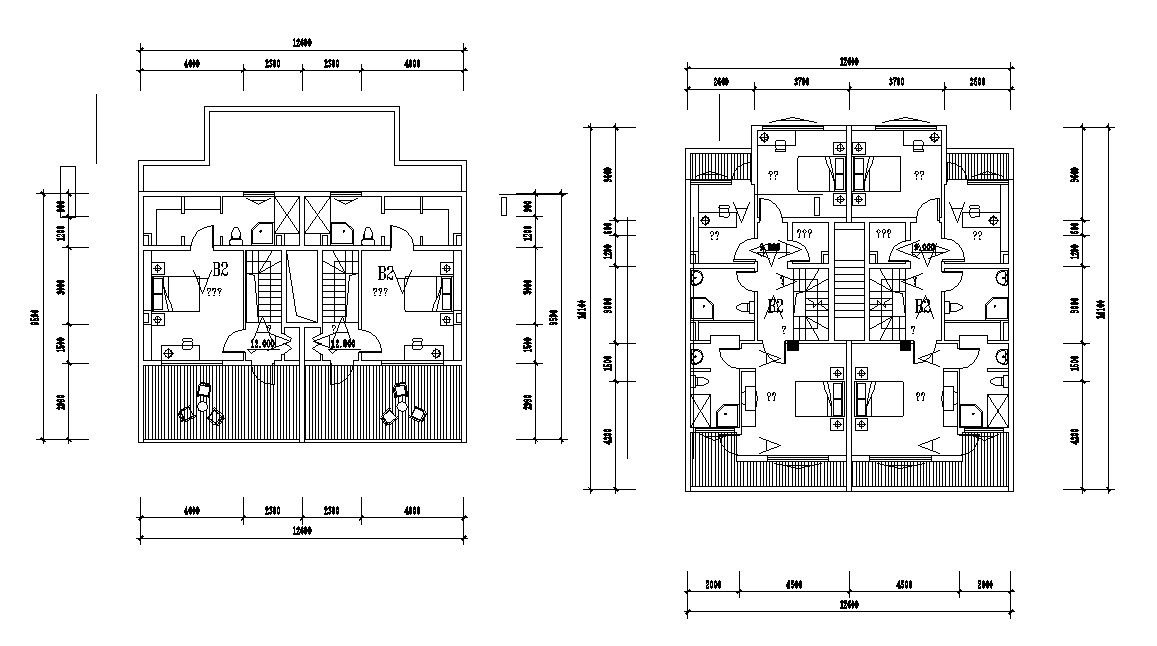1BHK and 2BHK House CAD Plan
Description
House AutoCAD Plan shows the details of the 1bhk house plan and 2bhk house plan. Fully furnished house plan along with the bedroom, bathroom, kitchen, wash area and balcony. Also given the dimension details.
Uploaded by:

