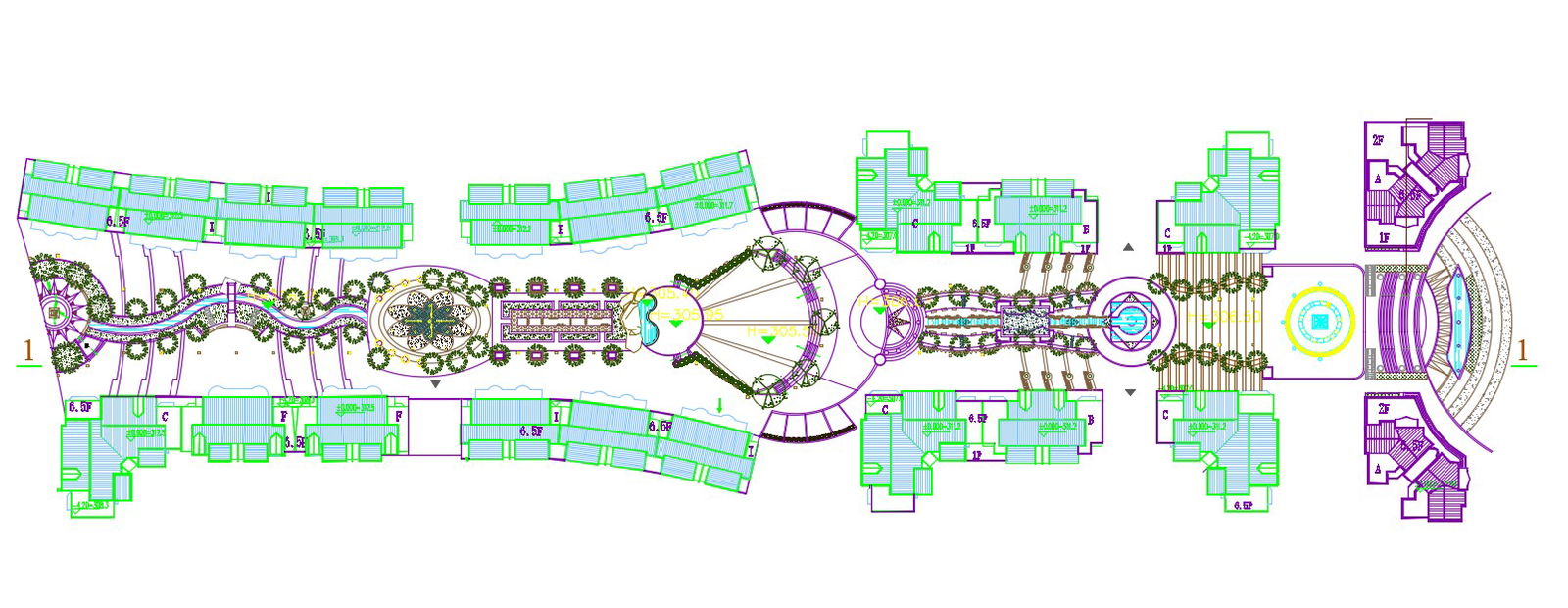Commercial Building Landscape Plan CAD File
Description
Commercial building area layout plan design that shows existing building units, landscaping details, parking space area, and building area various other details download a CAD file.

Uploaded by:
akansha
ghatge
