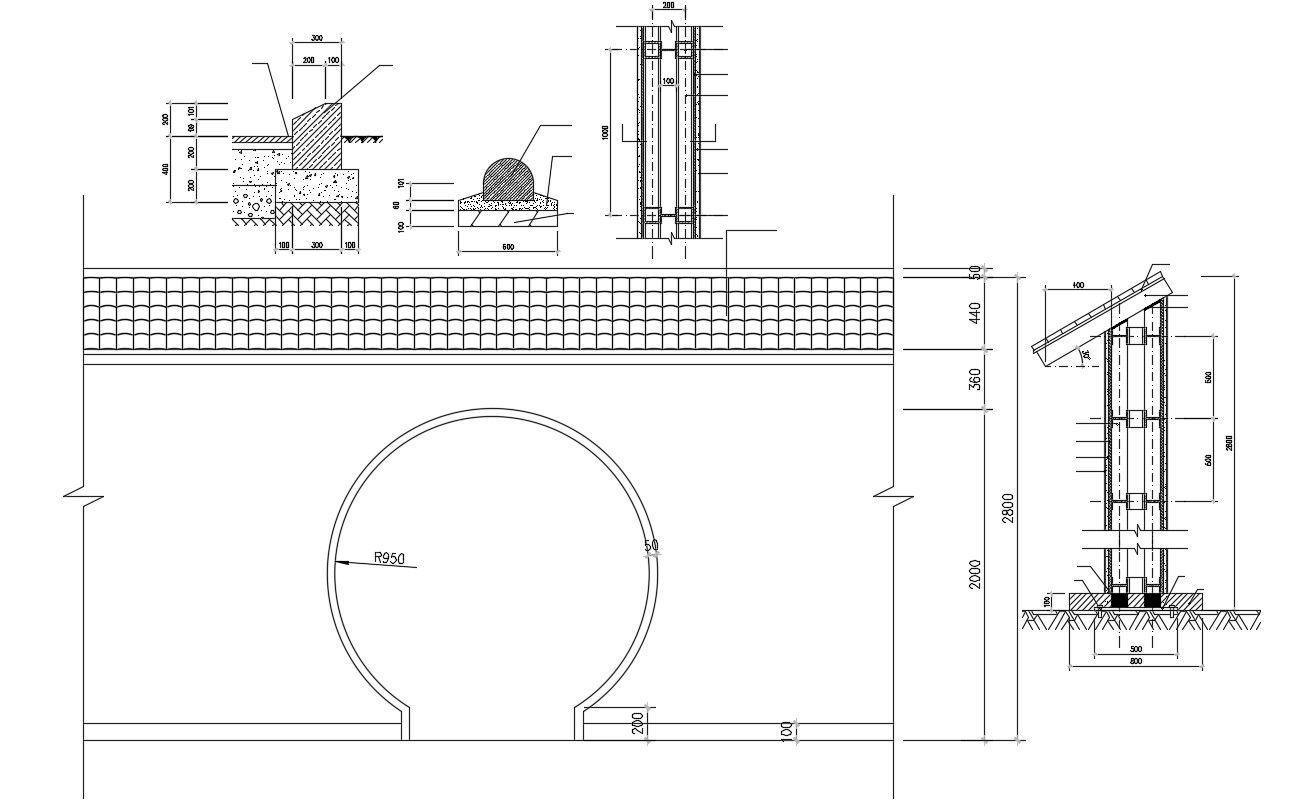Roof Plan and Section Design AutoCAD Drawing
Description
Roof plan design along with sectional details of roof, dimension set, foundation footing, concrete masonry work, angle sections, and various other structural blocks details presented in CAD drawing download for free.

Uploaded by:
akansha
ghatge
