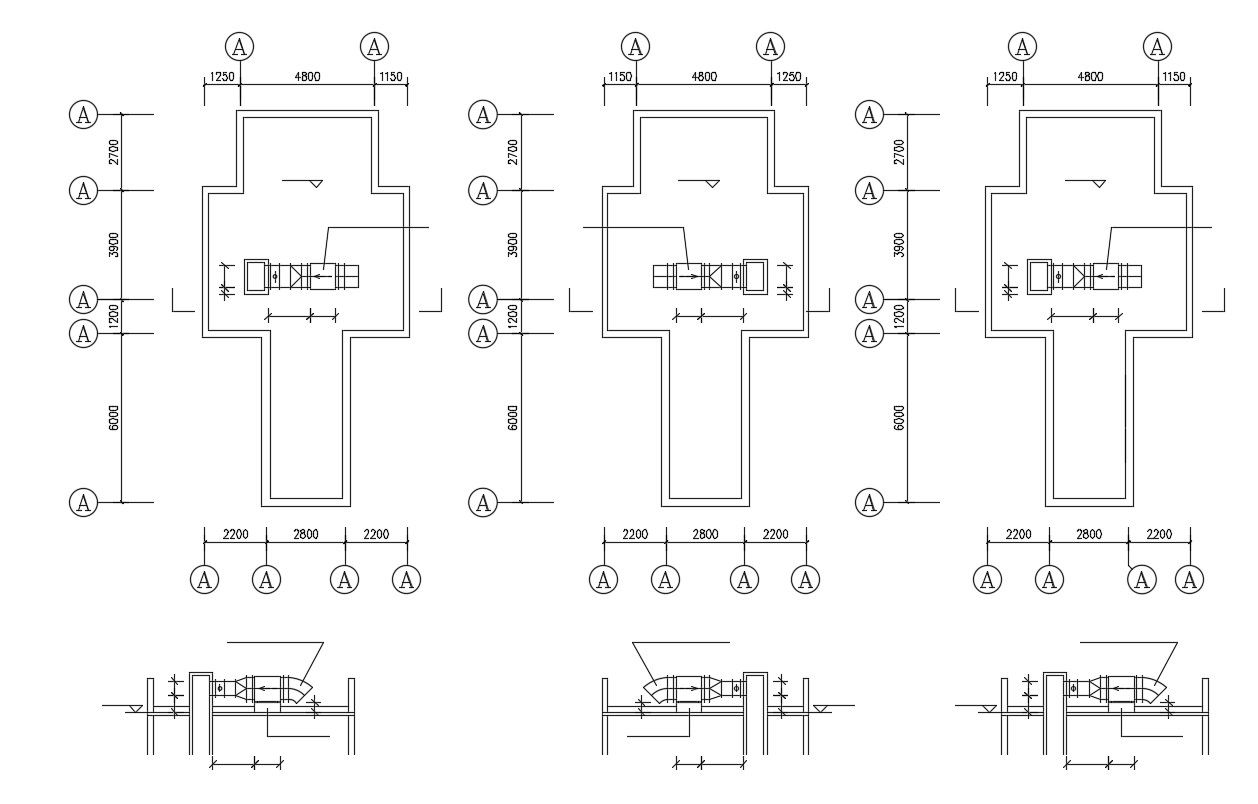Machine Room Design Layout Plan
Description
2d CAD drawing details of machinery room plan that shows machinery CAD blocks details with room dimension, centerline details download file for free.
File Type:
DWG
File Size:
54 KB
Category::
Mechanical and Machinery
Sub Category::
Other Cad Blocks
type:
Free

Uploaded by:
akansha
ghatge

