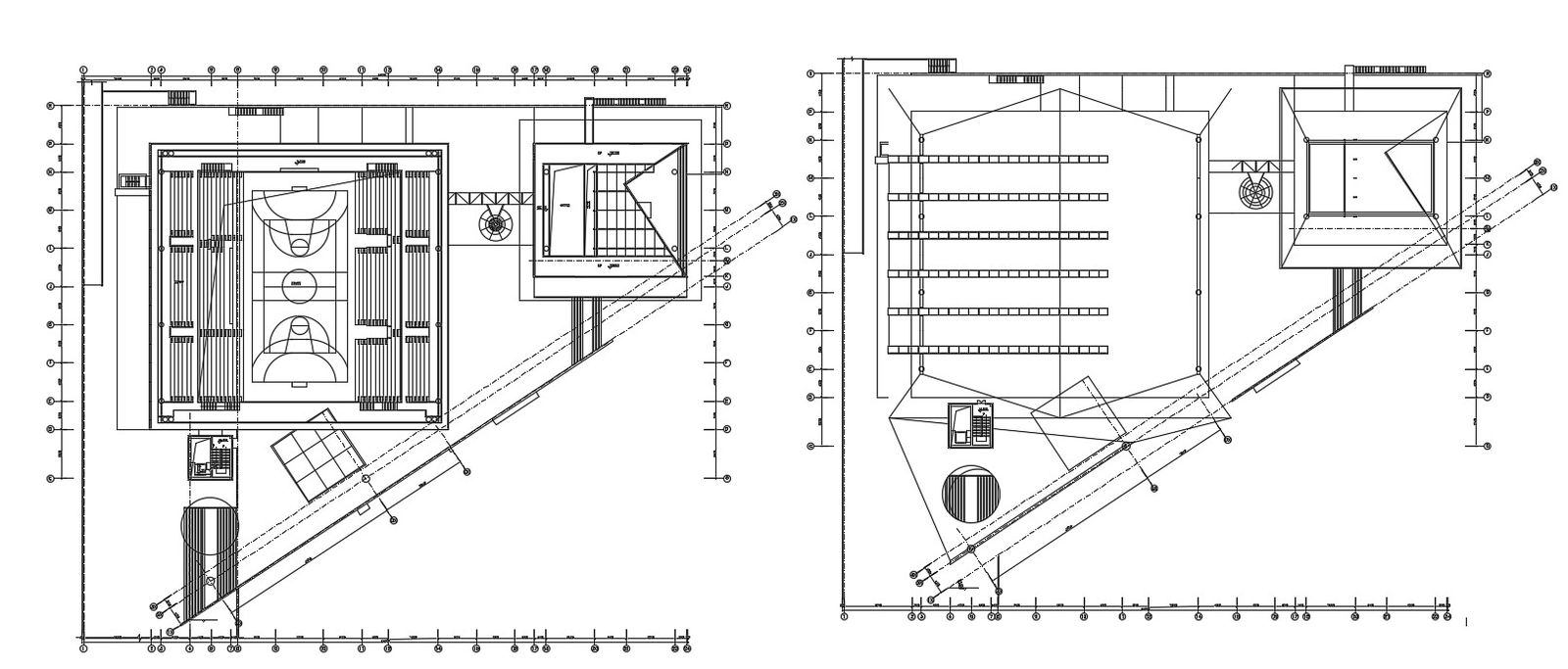Stadium Design Plan AutoCAD File Download
Description
Basketball stadium design layout plan that shows ground marking and signs details along with building amenities details of roof shade, seating arrangement, changing room area and various other units details download a CAD file.

Uploaded by:
akansha
ghatge

