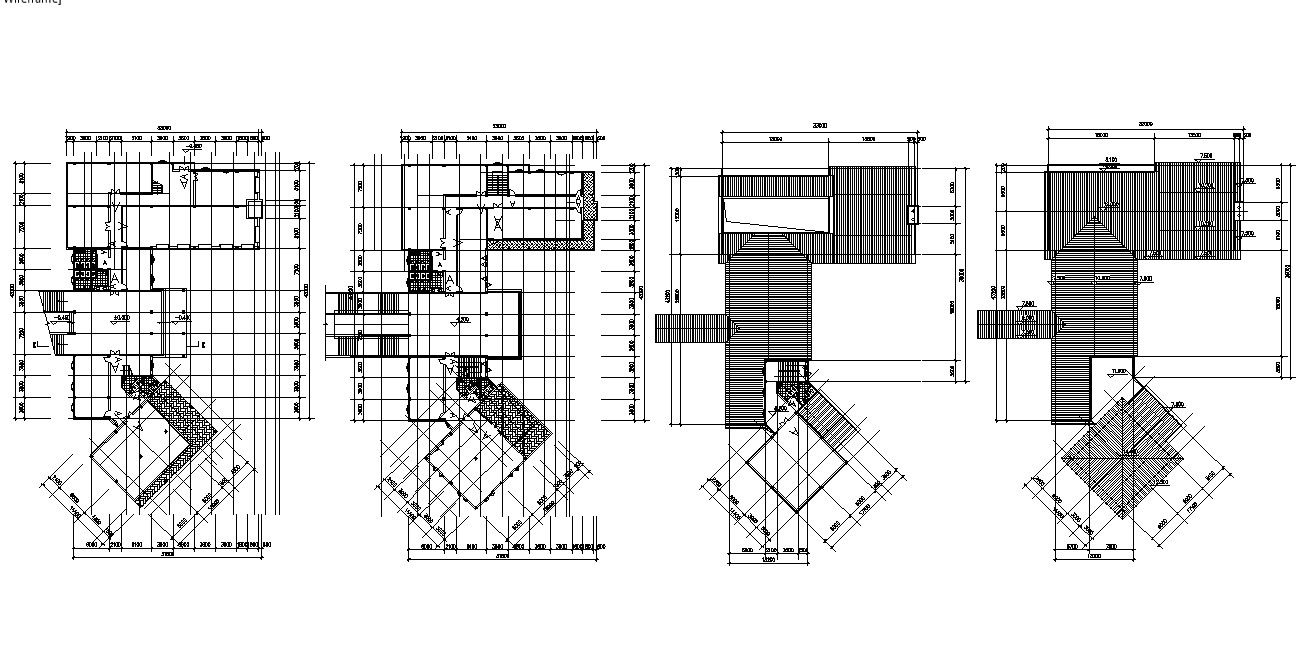Building Layout Design AutoCAD Plan
Description
2d CAD Drawing details of building working plan design along with dimension working set, roof terrace plan design, building floor level, building length width, and various other works details download the file.

Uploaded by:
akansha
ghatge
