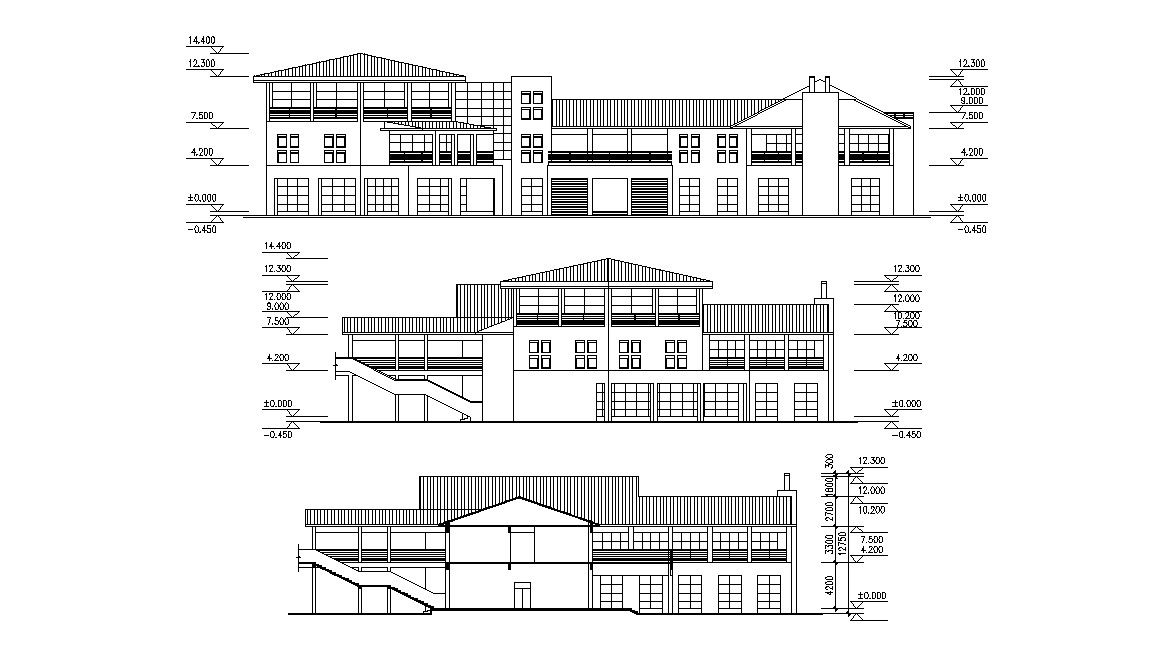Building Elevation Layout Design AutoCAD Plan
Description
Building units front and side elevation design along with building floor level details, building floor height details, roof ceiling design, and various other units details download CAD file for free.

Uploaded by:
akansha
ghatge
