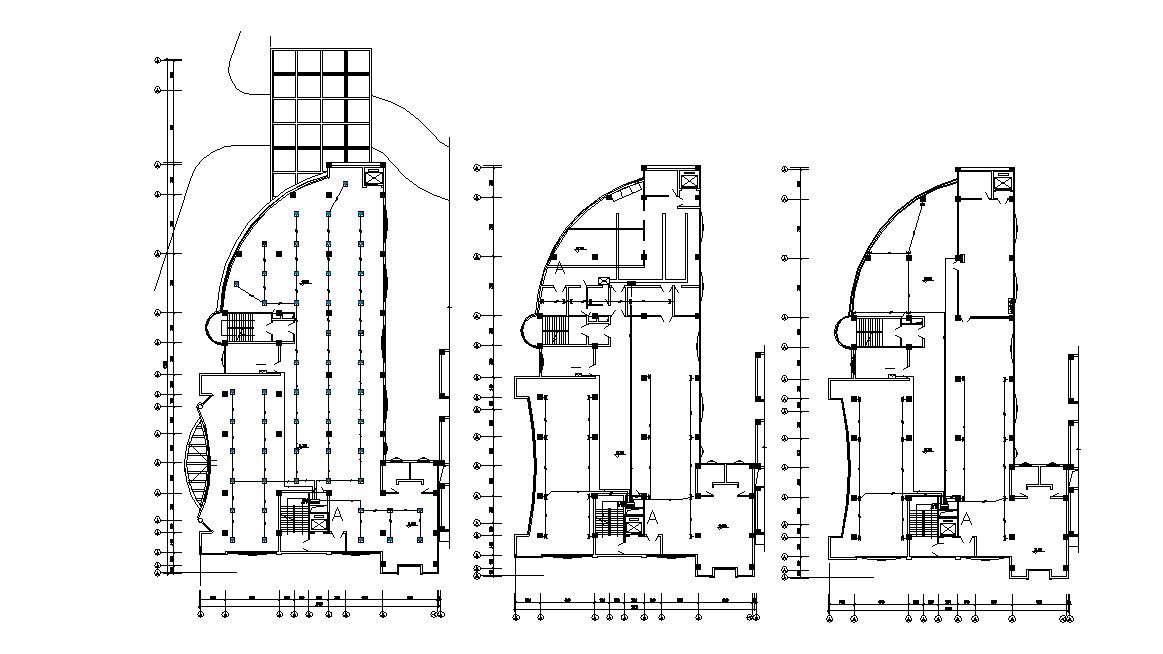Commerce Building Construction Column Plan
Description
Commercial building design layout column arrangement plan along with dimension working set, centerline detail, column spacing, staircase, and various other structural blocks details download CAD drawing.

Uploaded by:
akansha
ghatge
