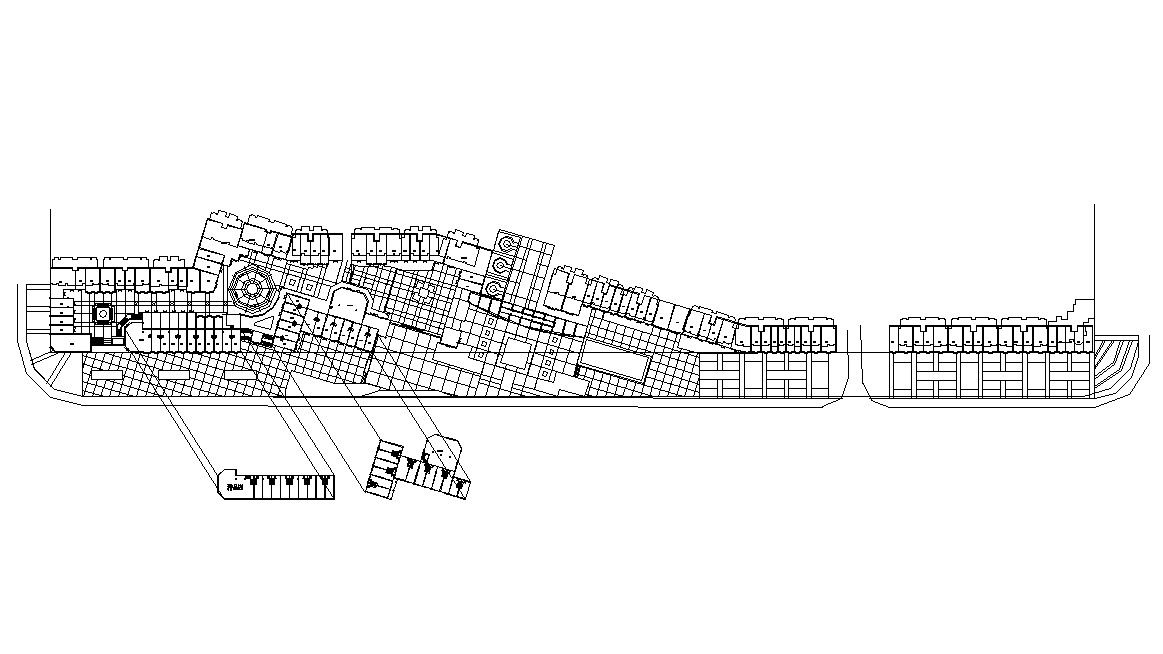Commercial Area Layout Plan AutoCAD Drawing
Description
Commercial building area layout design that shows existing building units details along with nearby road network details and various other units details download CAD file for free.

Uploaded by:
akansha
ghatge
