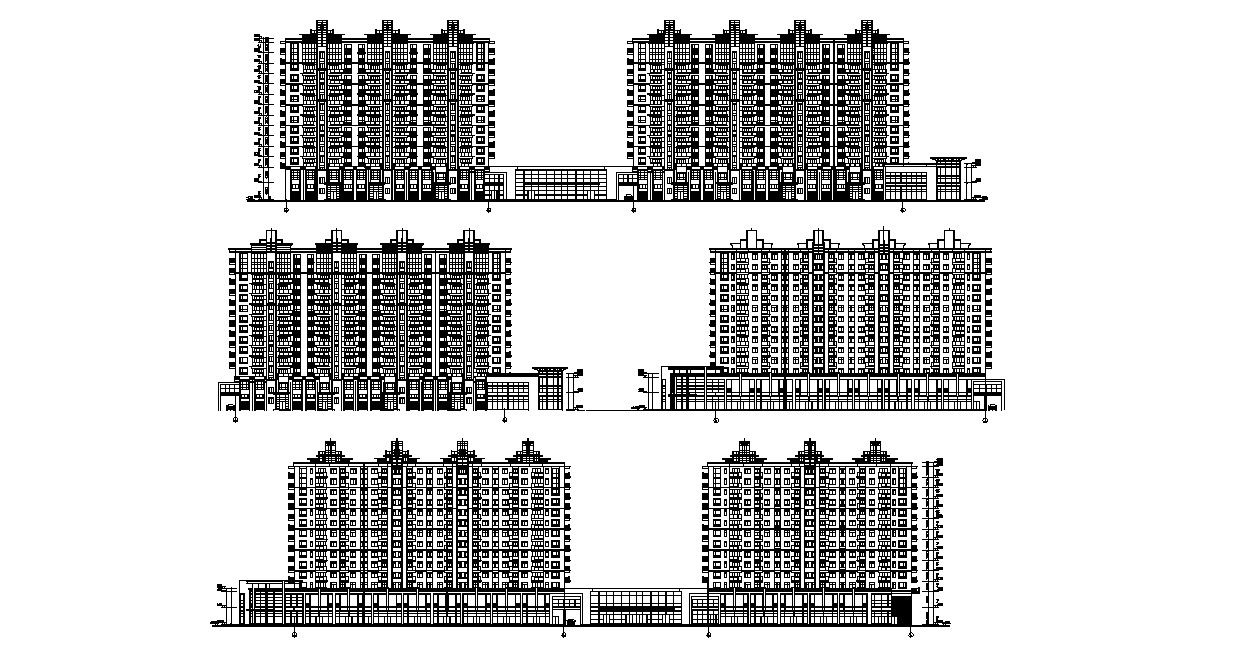Luxurious Apartment Facade Design CAD File
Description
Multi-story Residential apartment all sides of elevation design that shows apartment front elevation, side elevation and rear elevation details along with apartment floor height, floor leveling and various other units details download CAD drawing.

Uploaded by:
akansha
ghatge
