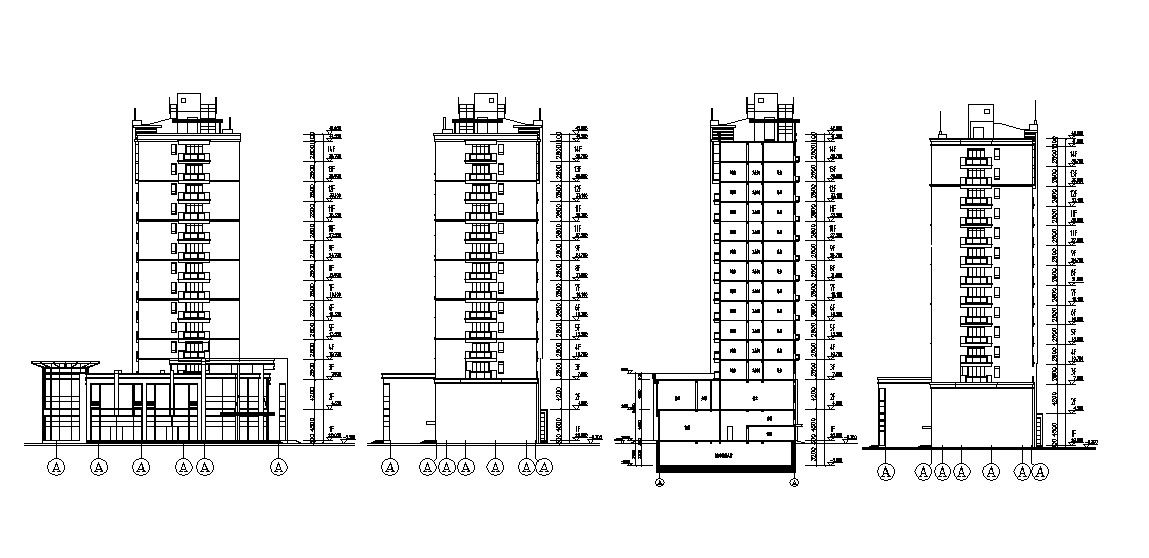Apartment Section Drawing CAD File
Description
Residential apartment different section design CAD drawing that shows building floor height, floor level, centerline, and various other units details download CAD file for free.

Uploaded by:
akansha
ghatge
