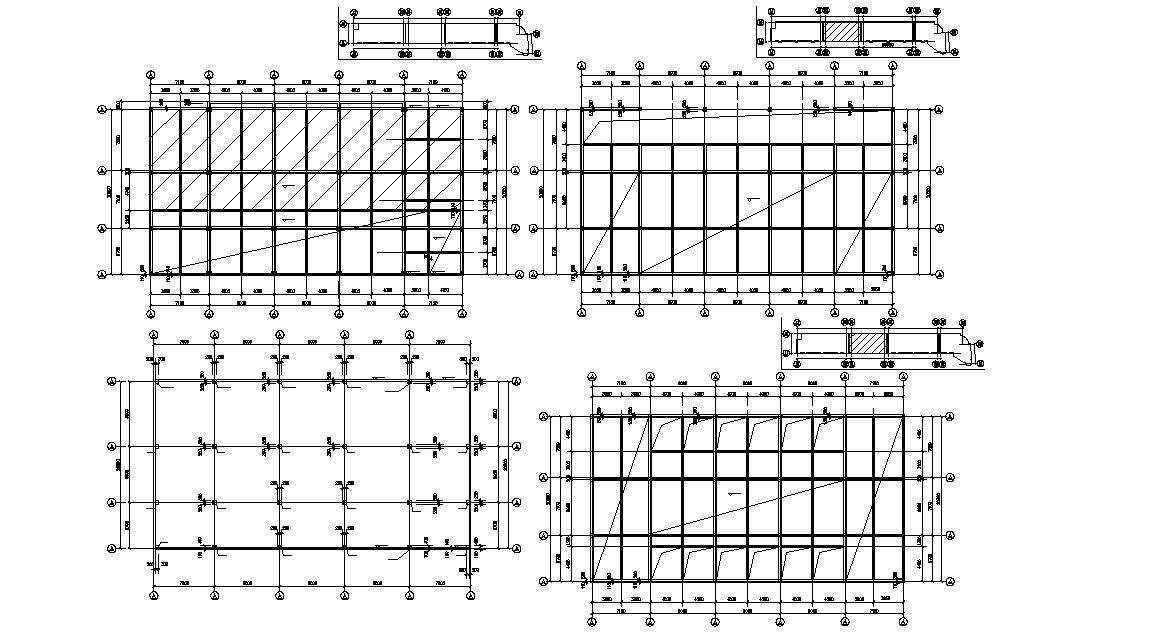Beam Column Grid Plan CAD File
Description
Column Layout arrangement structural plan details for building construction along with primary and secondary beam structure grid layout plan details download AutoCAD Drawing for detail presented plan.

Uploaded by:
akansha
ghatge
