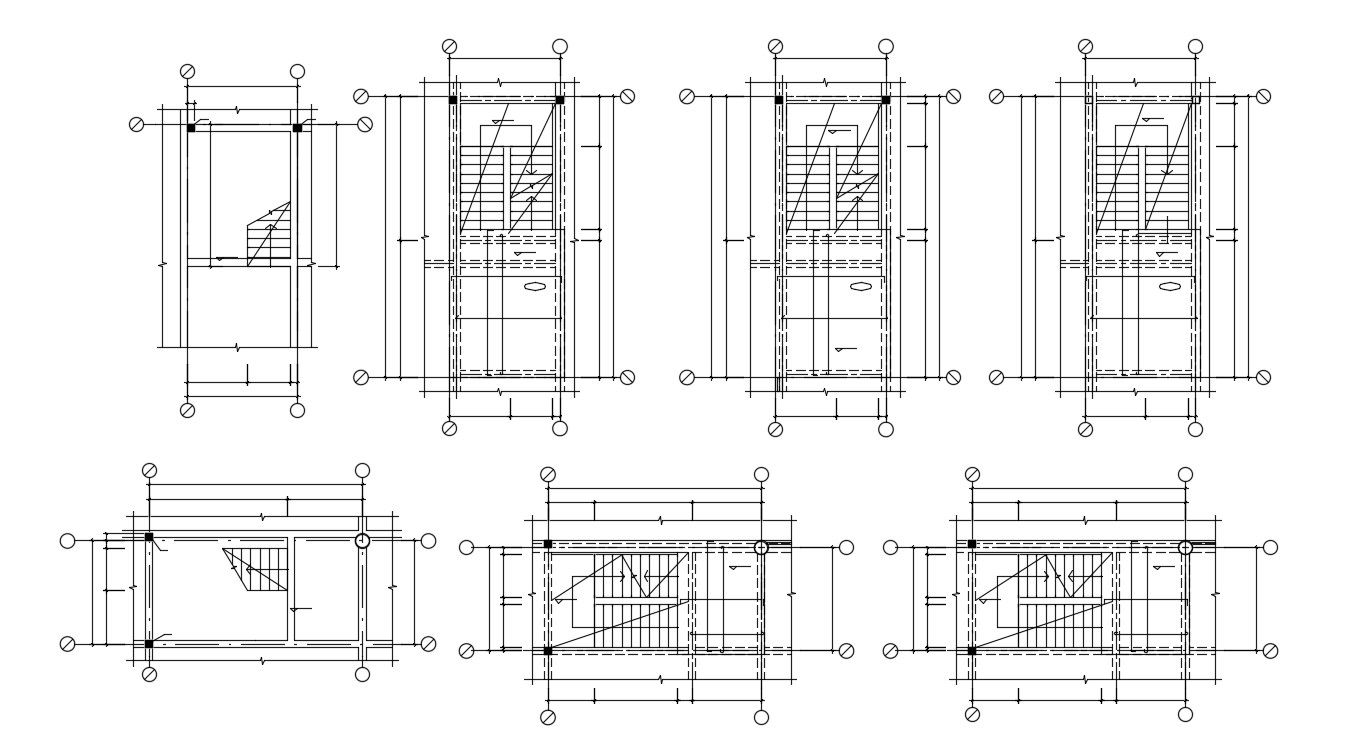Staircase Layout Plan AutoCAD Drawing Download
Description
Layout plan design of staircase structural blocks that shows staircase riser and tread details along with staircase steps, dimension set and various other units details download CAD drawing.

Uploaded by:
akansha
ghatge
