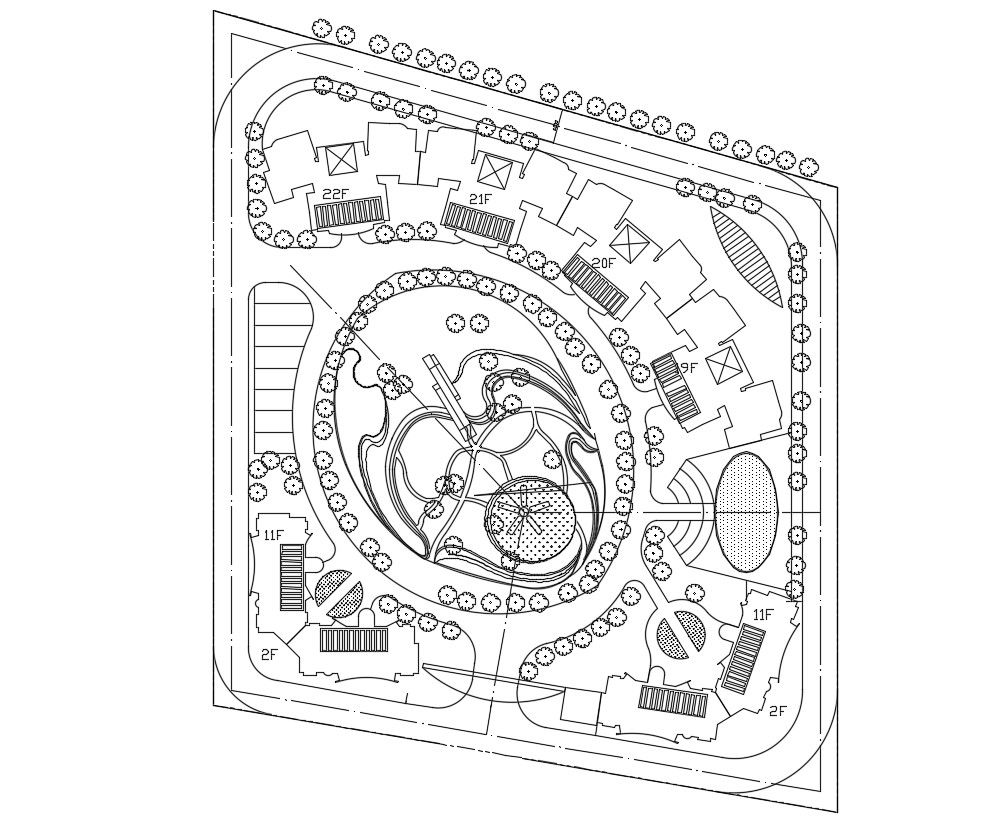Residence Area Landscaping Layout Plan
Description
2d CAD drawing details of residential area design landscaping plan that shows existing house details along with nearby road networks, landscaping design, and various other building area units details download the file.

Uploaded by:
akansha
ghatge

