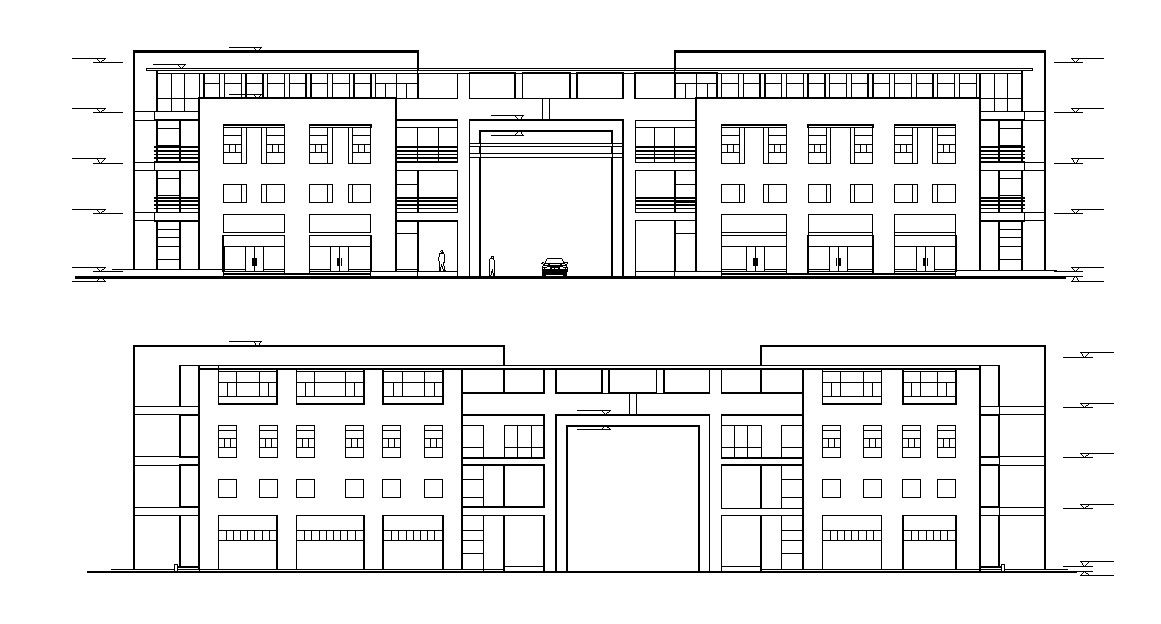Download Shopping Mall Elevation Design DWG File
Description
The shopping mall plan shows the details of the front elevation along with the windows and sliding door are shown. Also given the hidden dimension details. Download the drawing for free.
Uploaded by:

