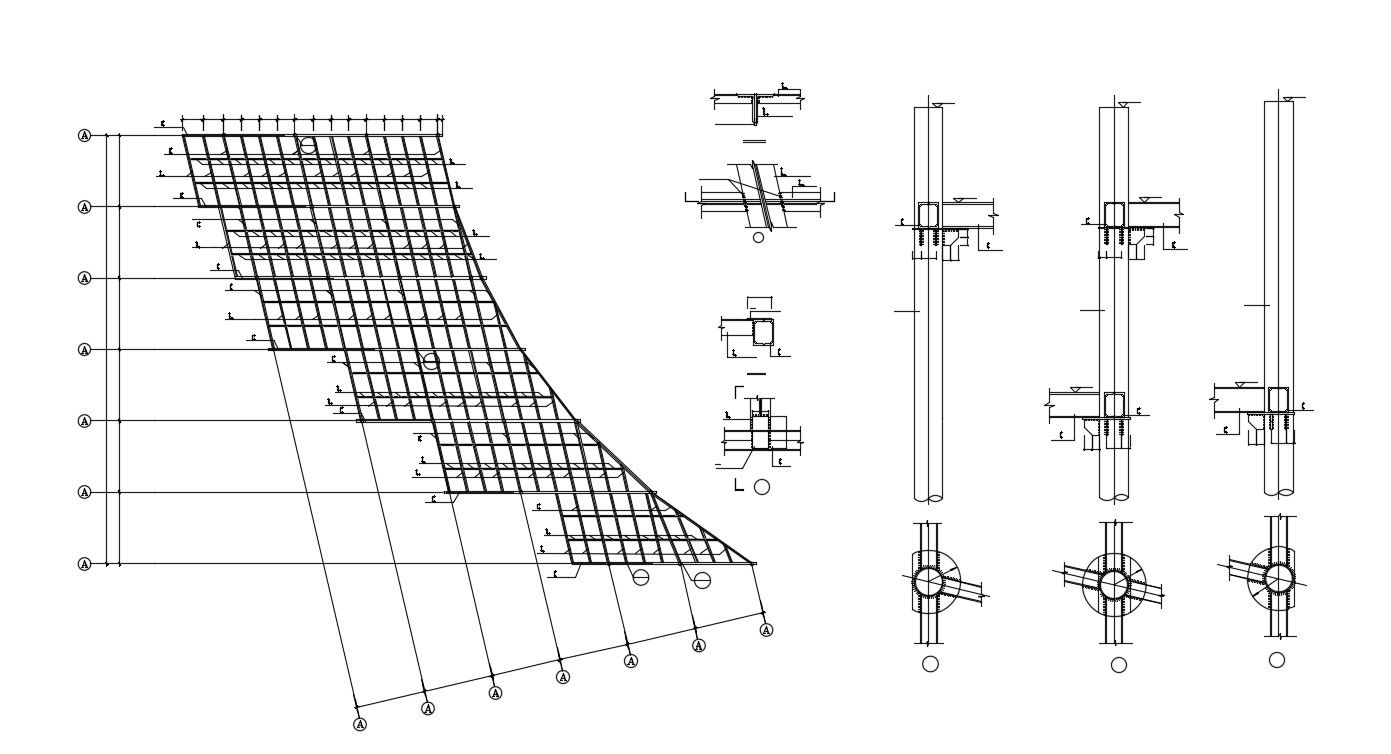RCC Reinforcement Design AutoCAD File
Description
Reinforcement detailing in slab structure that shows steel main and distribution hook up and bent up bars details along with bar joints, tension-compression zone bars, and various other structural blocks detailing download CAD file for detailed curtailment bar drawing.
File Type:
DWG
File Size:
162 KB
Category::
Construction
Sub Category::
Concrete And Reinforced Concrete Details
type:
Gold

Uploaded by:
akansha
ghatge

