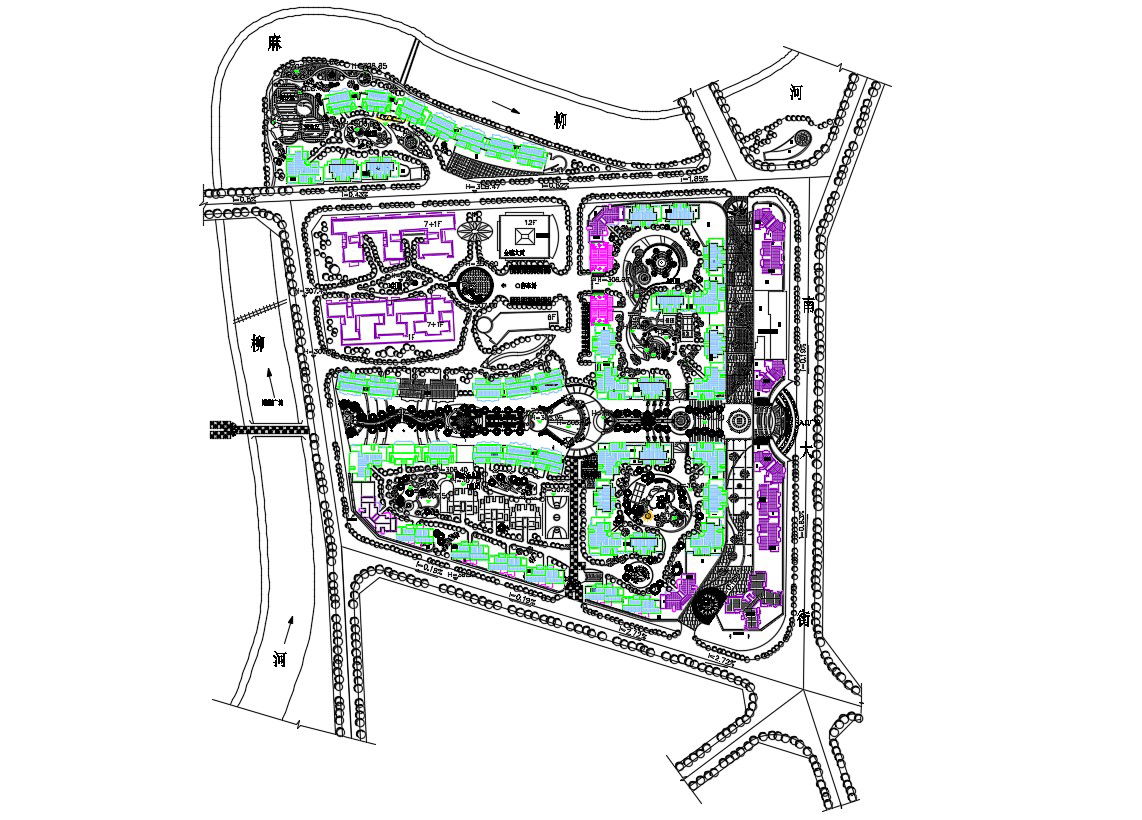Landscaping Area Planning CAD File
Description
CAD drawing details of the area landscaping master layout plan that shows exiting building units details along with landscaping details, road networks, and area various other units details download the file.

Uploaded by:
akansha
ghatge
