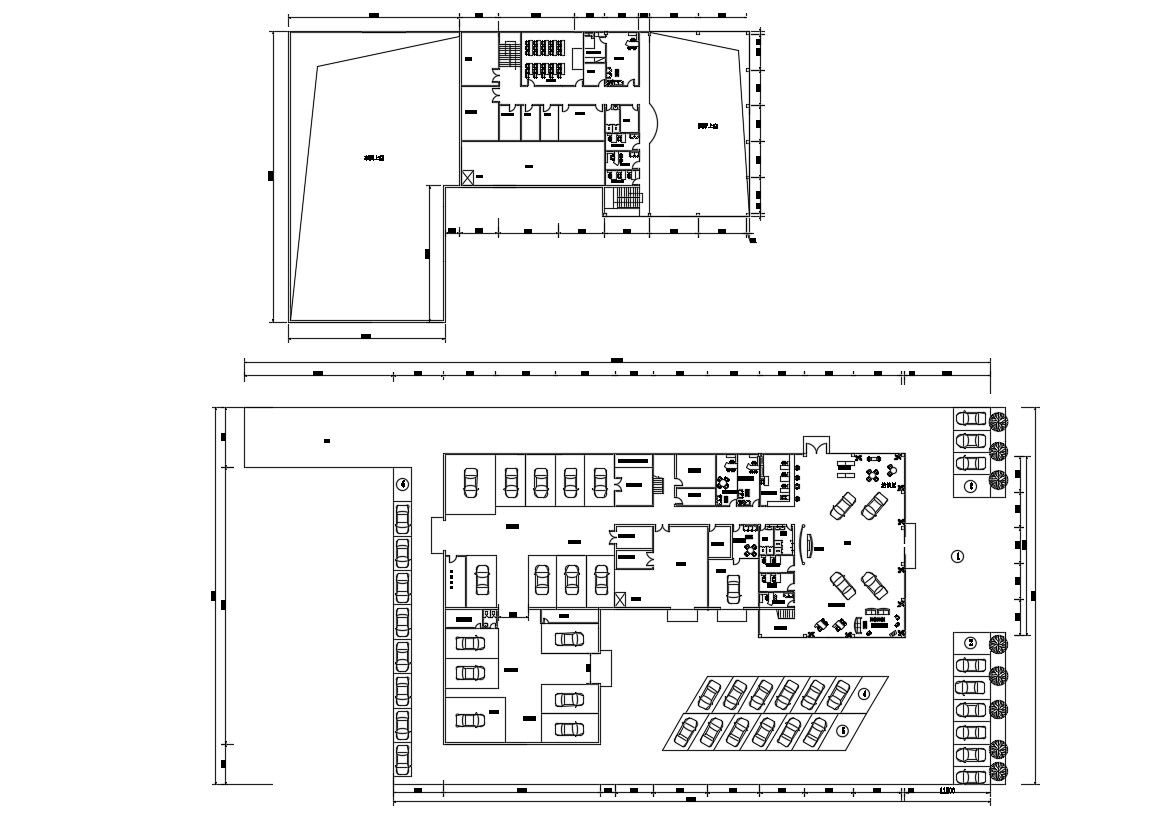Commercial Office Layout Design Plan
Description
2d CAD drawing details of commercial building layout ground floor and first-floor plan that shows building parking space area details, service room, meeting room, lift room, staircase, and various other units details download the file.

Uploaded by:
akansha
ghatge

