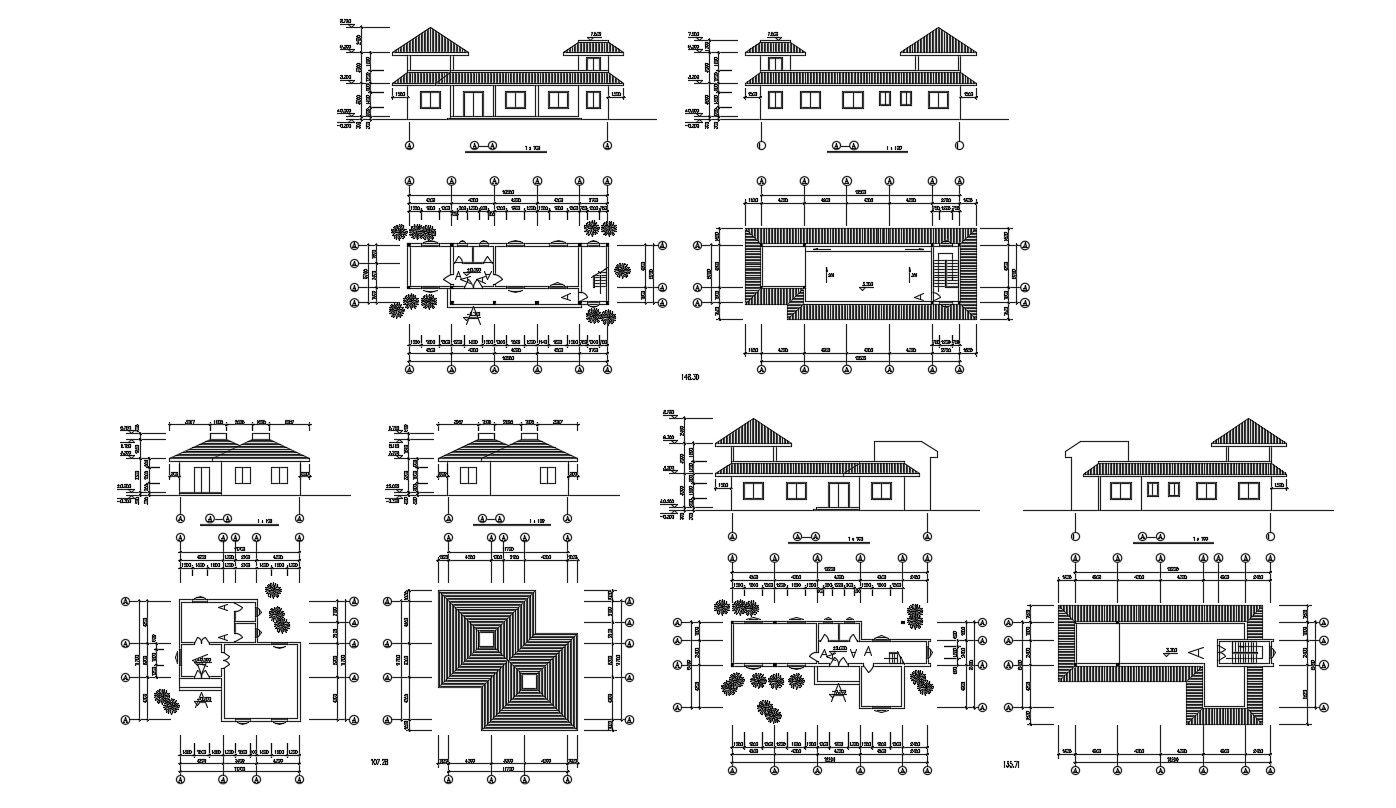Residential Attic Bungalow Design Plan
Description
2d CAD drawing details of residential bungalow design plan and different sides of elevation details along with bungalow floor level, dimension working set, roof plan design, centerline, and various other details download the file.

Uploaded by:
akansha
ghatge
