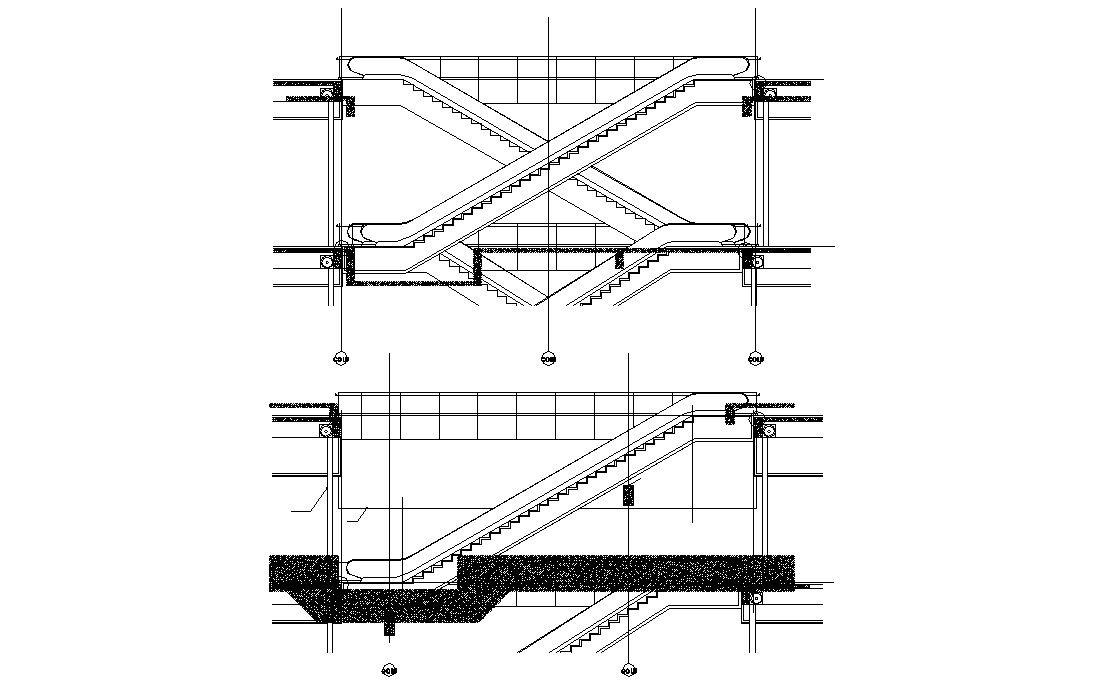Escalator Section Design CAD File
Description
2d CAD drawing of the electrical escalator stair section design along with handrail units details download file for free.
File Type:
DWG
File Size:
210 KB
Category::
Electrical
Sub Category::
Electrical Automation Systems
type:
Free

Uploaded by:
akansha
ghatge

