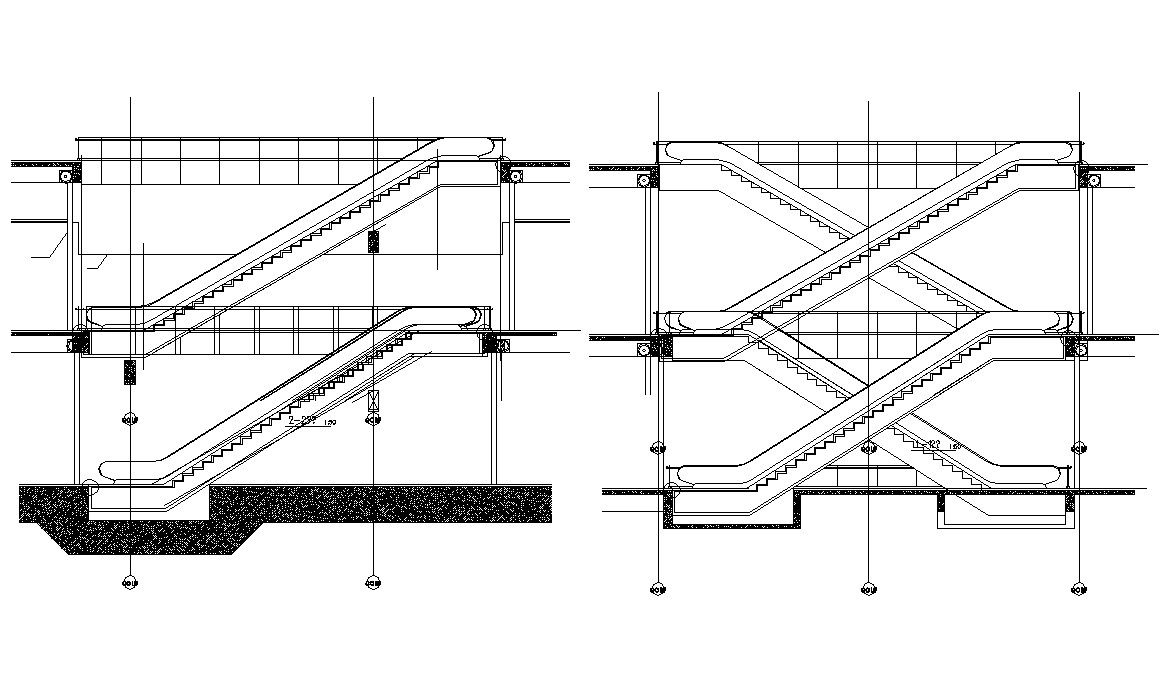Electric Escalator Section Design AutoCAD Drawing
Description
Sectional details of electrical escalator design AutoCAD Drawing download for free.
File Type:
DWG
File Size:
192 KB
Category::
Electrical
Sub Category::
Electrical Automation Systems
type:
Free

Uploaded by:
akansha
ghatge
