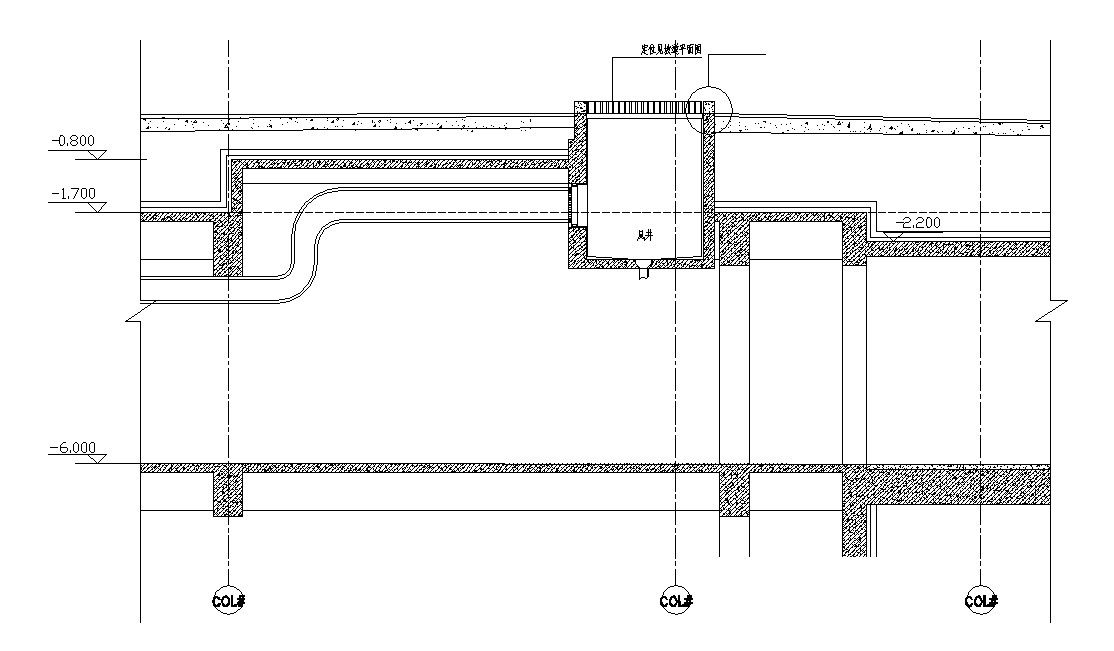RCC Structural Blocks Design CAD File
Description
CAD drawing of RCC structural blocks design that shows concrete masonry work details along with trench, leveling, and various other units details download file for free.
File Type:
DWG
File Size:
372 KB
Category::
Structure
Sub Category::
Section Plan CAD Blocks & DWG Drawing Models
type:
Free

Uploaded by:
akansha
ghatge

