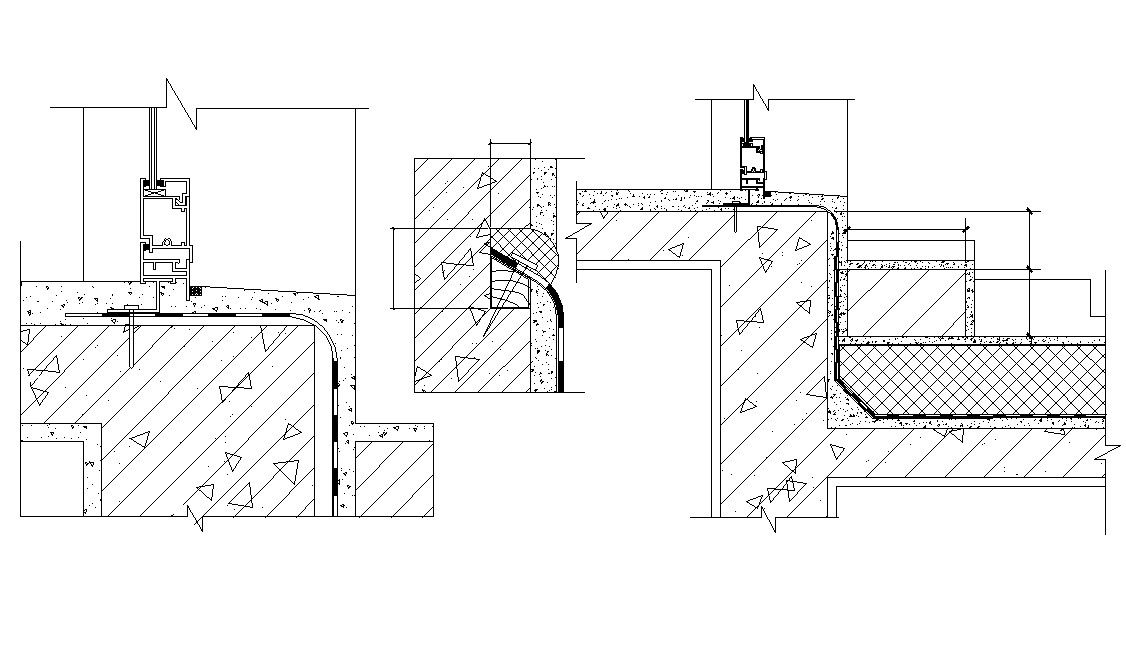Door Design Section CAD Drawing Download
Description
Door sectional view design that shows aluminium plate details along with door wooden frame, lintel, bolted joints, and various other blocks details download CAD file for free.
File Type:
DWG
File Size:
447 KB
Category::
Dwg Cad Blocks
Sub Category::
Windows And Doors Dwg Blocks
type:
Free

Uploaded by:
akansha
ghatge
