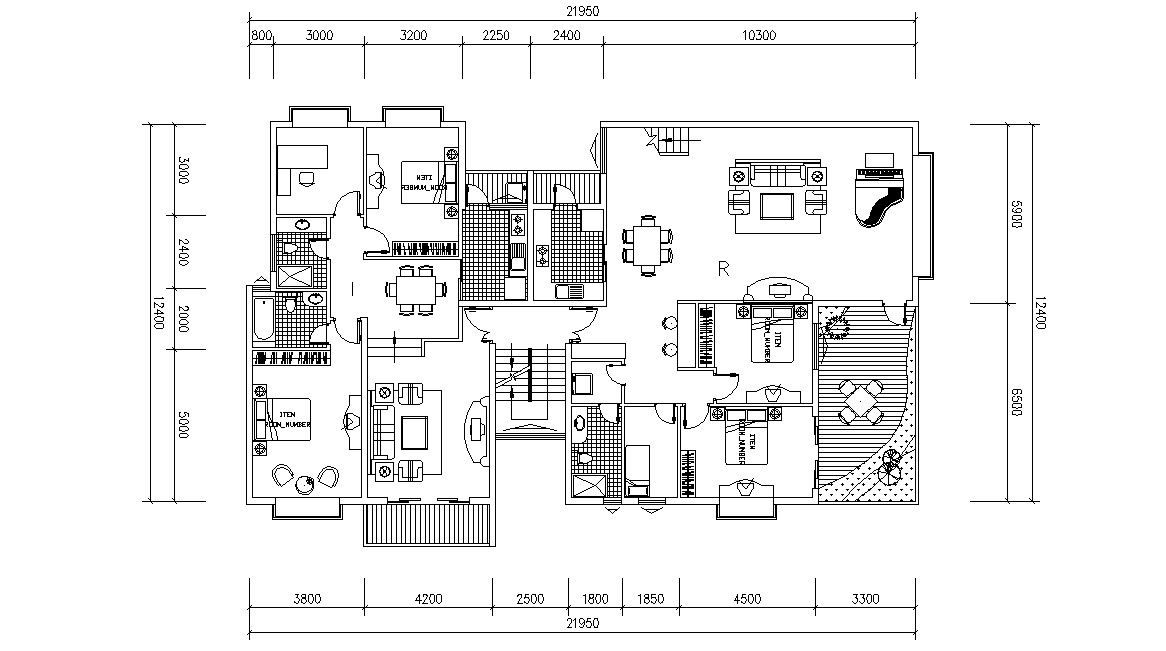3 BHK Apartment Furniture Layout Plan
Description
Apartment furniture arrangement plan along with room details of the drawing-room, bedroom, kitchen and dining area, sanitary toilet and bathroom details, and apartment various other amenities details download the file for the presented plan.
File Type:
DWG
File Size:
1.3 MB
Category::
Interior Design
Sub Category::
House Interiors Projects
type:
Gold

Uploaded by:
akansha
ghatge

