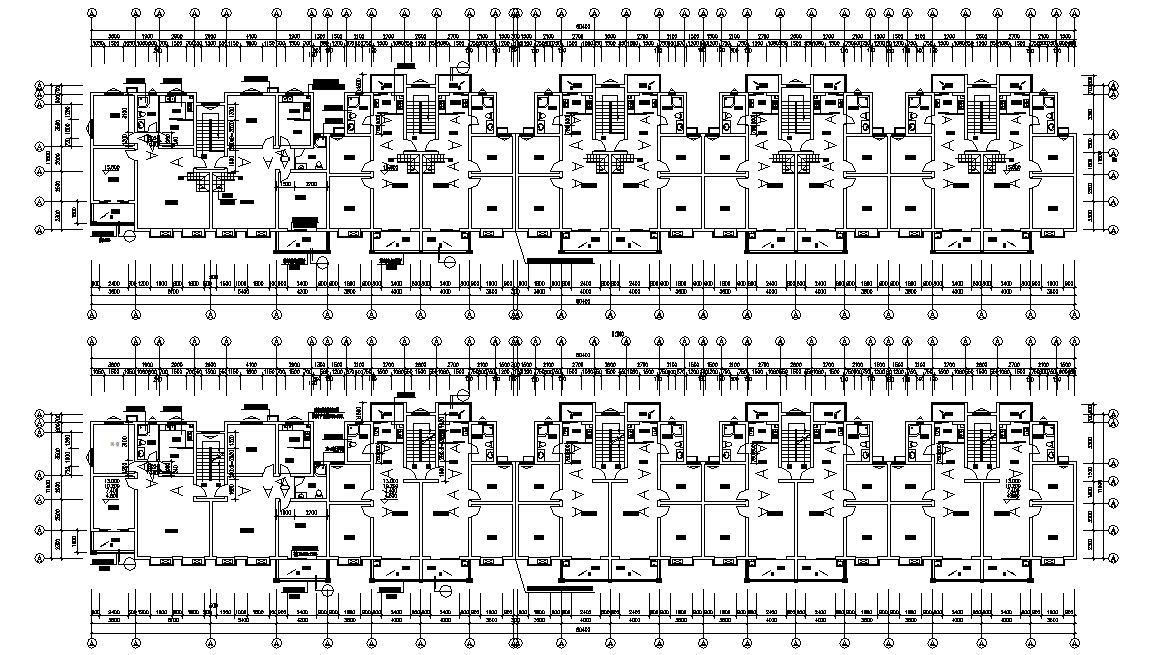Cluster Apartment Design Layout Working Plan
Description
2d CAD drawing details of residential apartment floor work plan design that shows unit house dimension set, centerline, staircase, section line, apartment floor level, and apartment various other amenities details download the file.

Uploaded by:
akansha
ghatge

