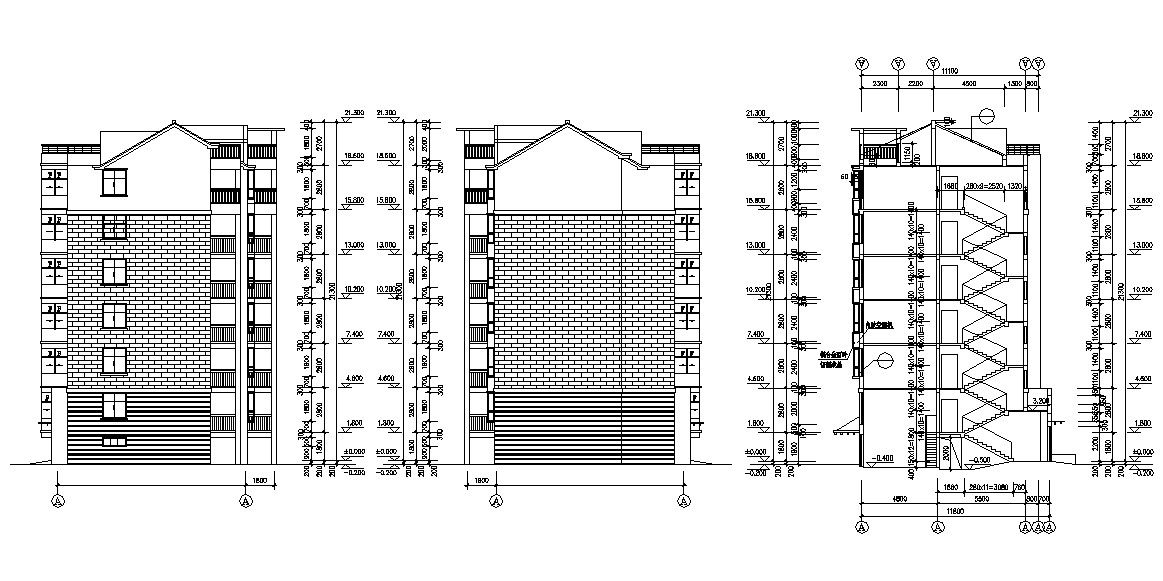Apartment Facade and Section CAD Drawing
Description
Residential apartment side elevation design along with apartment section drawing, apartment floor level, floor height, centerline, and building various other details download a CAD file.

Uploaded by:
akansha
ghatge
