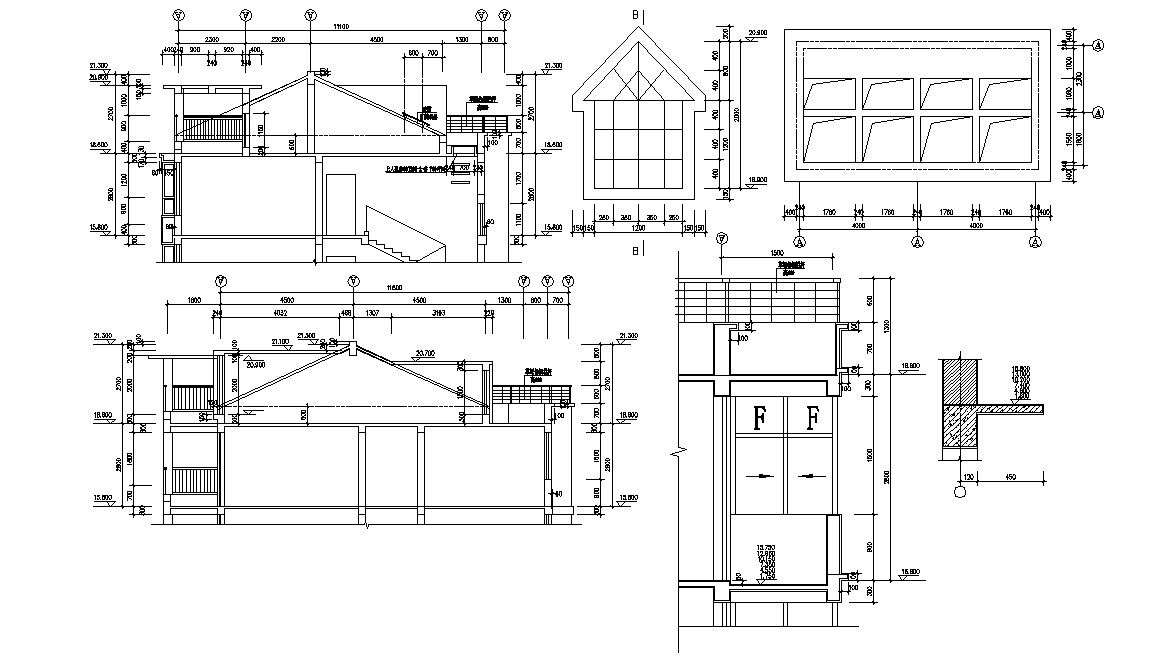Attic House Section CAD Drawing Download
Description
CAD drawing details of residential bungalow section design along with roof ceiling details, building floor level, floor height, section line, center line, diemsnion set, and various other units details download file for free.

Uploaded by:
akansha
ghatge
