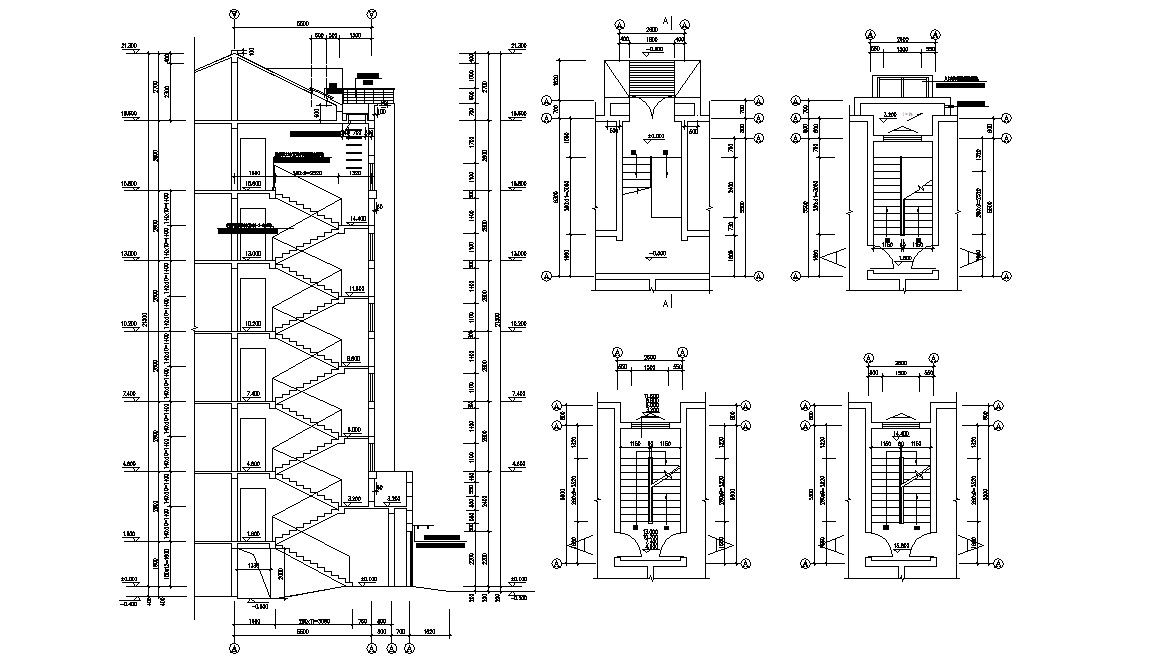Staircase Plan and Section AutoCAD drawing Download
Description
Staircase plan and sectional design that shows staircase dimension set, staircase riser and tread, leveling, railing design, and various other unit details download CAD format file.

Uploaded by:
akansha
ghatge
