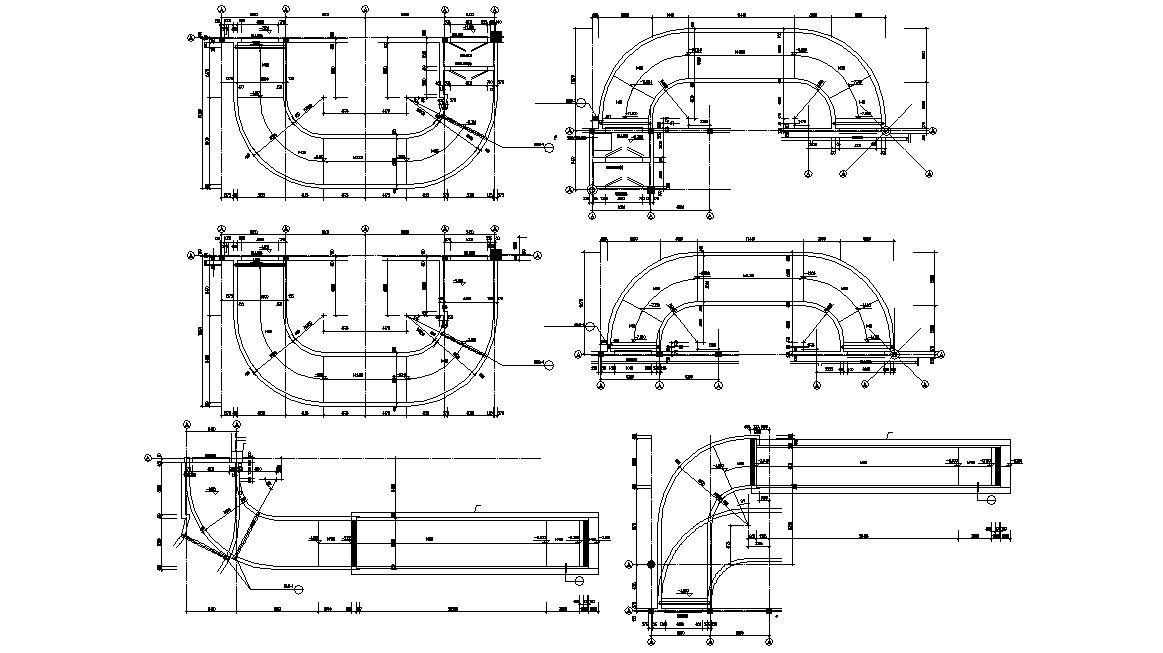Different Ramp Design Plan CAD File
Description
2d CAD drawing details of various types of ramp design that shows ramp length width details along with turning radius details, dimension set, and other units details download file for the detailed presented plan.

Uploaded by:
akansha
ghatge
