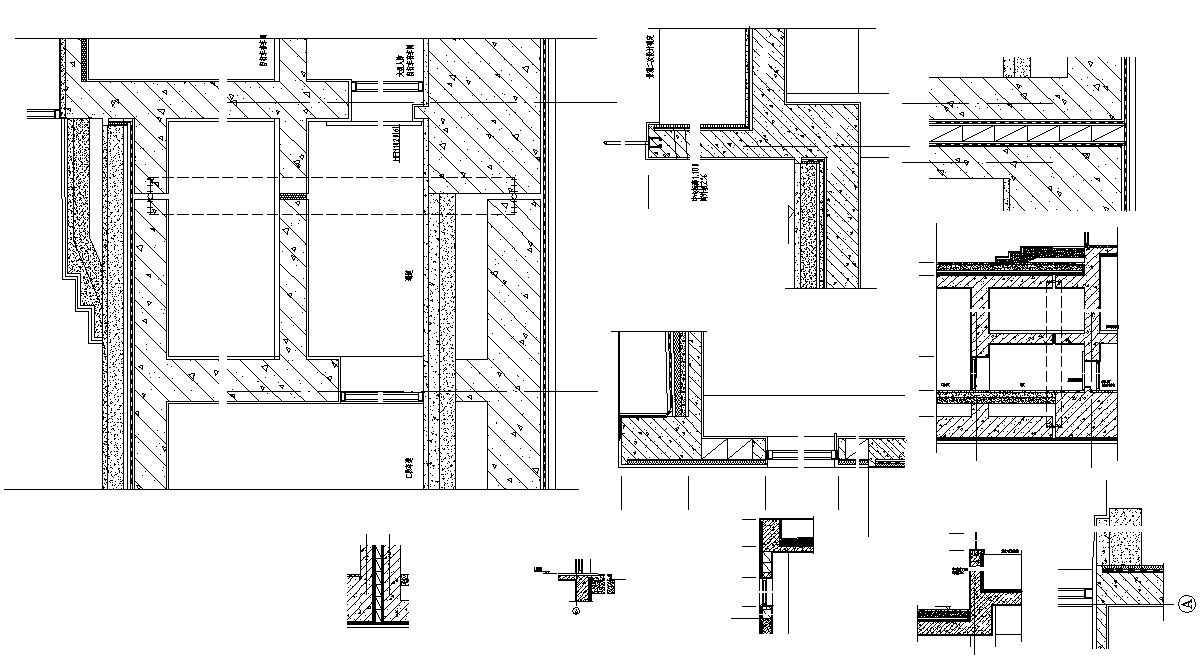RCC Wall Construction AutoCAD Drawing
Description
Construction details of RCC wall that shows wall plan design along with RCC work details, staircase, exhaust vent, and various other structural blocks details download CAD drawing for free.
File Type:
DWG
File Size:
704 KB
Category::
Construction
Sub Category::
Reinforced Cement Concrete Details
type:
Free

Uploaded by:
akansha
ghatge
