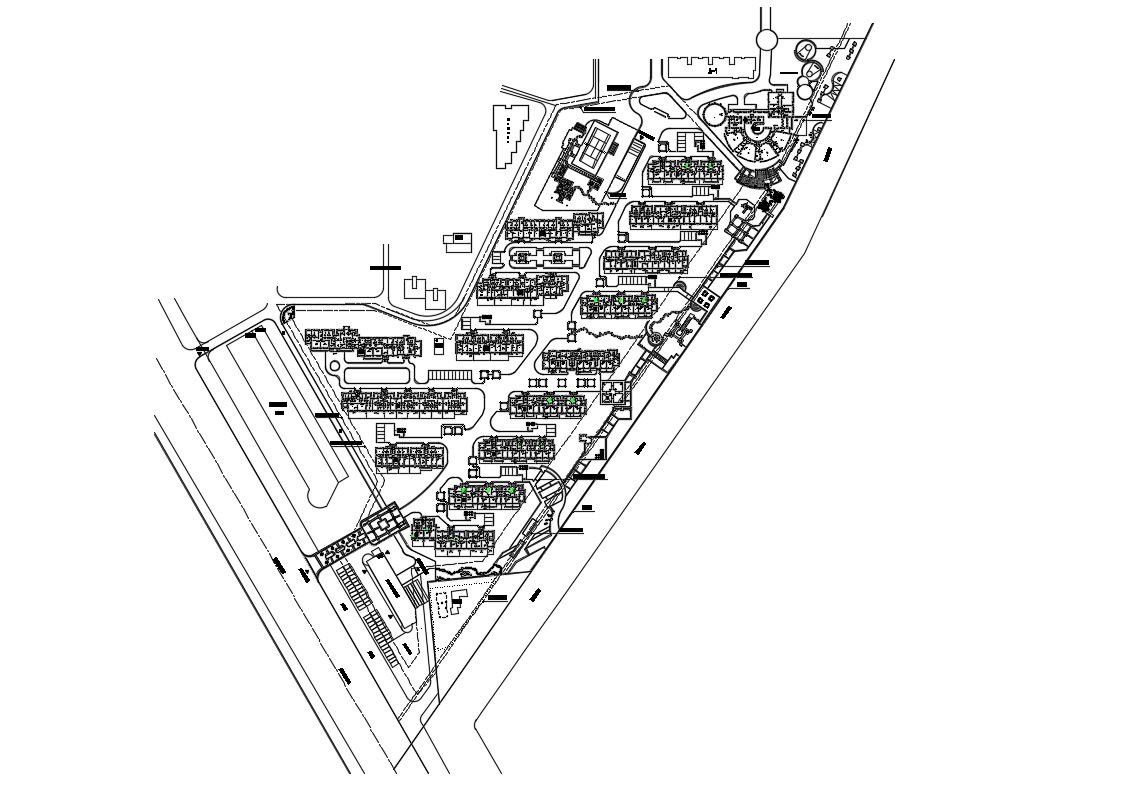Area Planning Design CAD Drawing
Description
CAD drawing details of area layout plan along with existing building units, landscaping, road networks, parking area, building plans, and various other units details download the file.

Uploaded by:
akansha
ghatge
