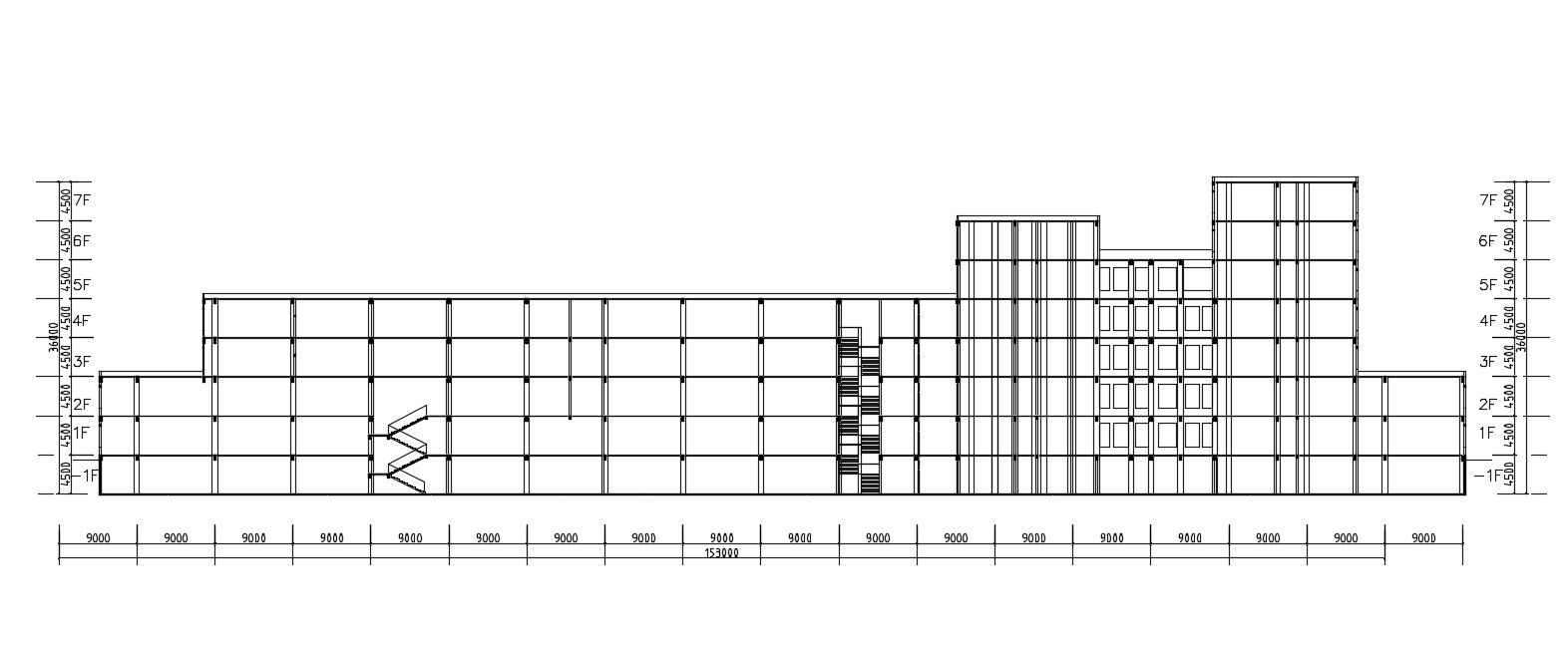Apartment Section CAD Drawing Free Download
Description
CAD drawing details of residential apartment sectional drawing that shows building floor height, dimension set, and various other units details download file for free.

Uploaded by:
akansha
ghatge
