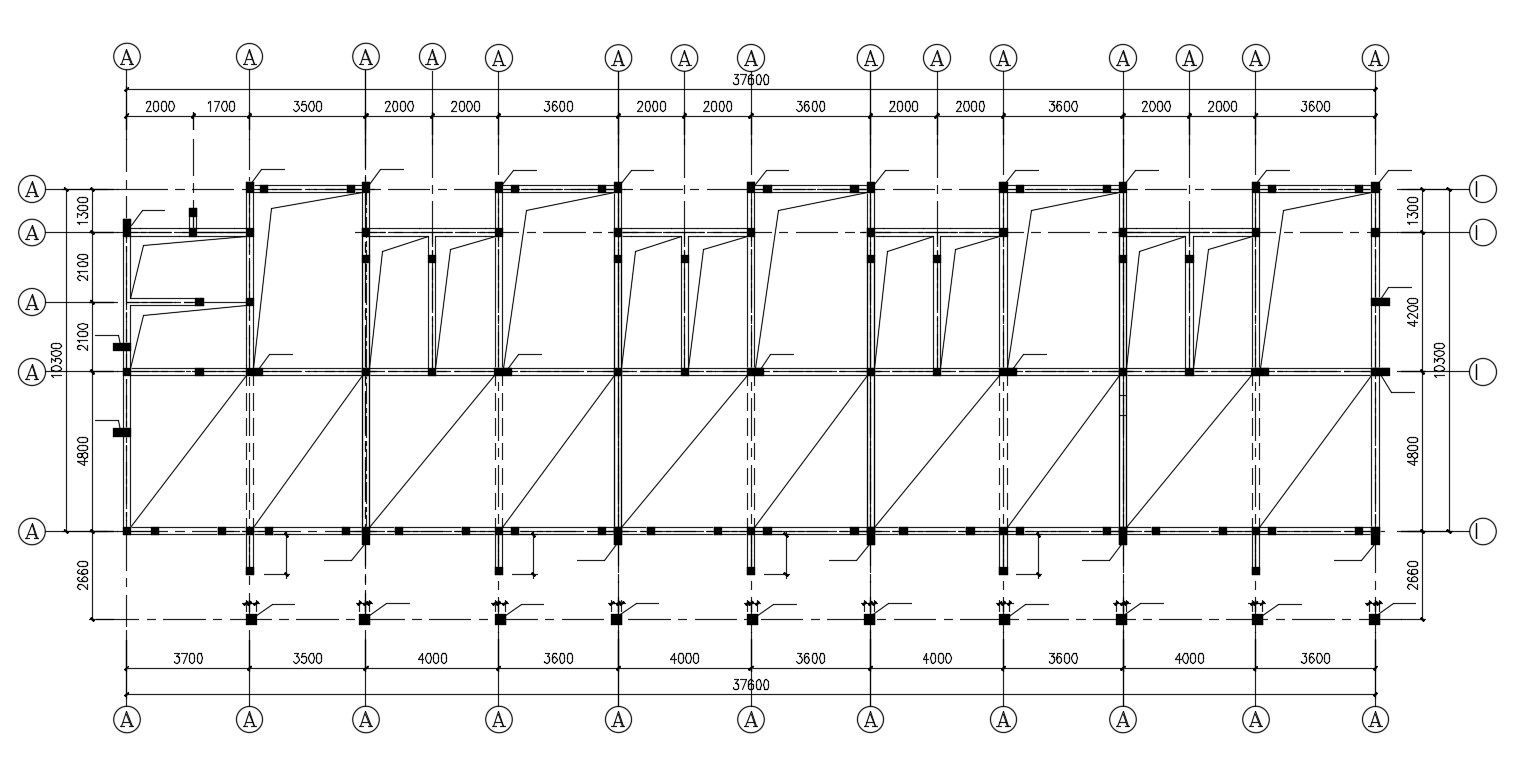Column Center Line Plan Design
Description
CAD Drawing details of column arrangement for building construction centerline layout plan along with dimension set details download file for free.
File Type:
DWG
File Size:
1.4 MB
Category::
Construction
Sub Category::
Construction Detail Drawings
type:
Free

Uploaded by:
akansha
ghatge

