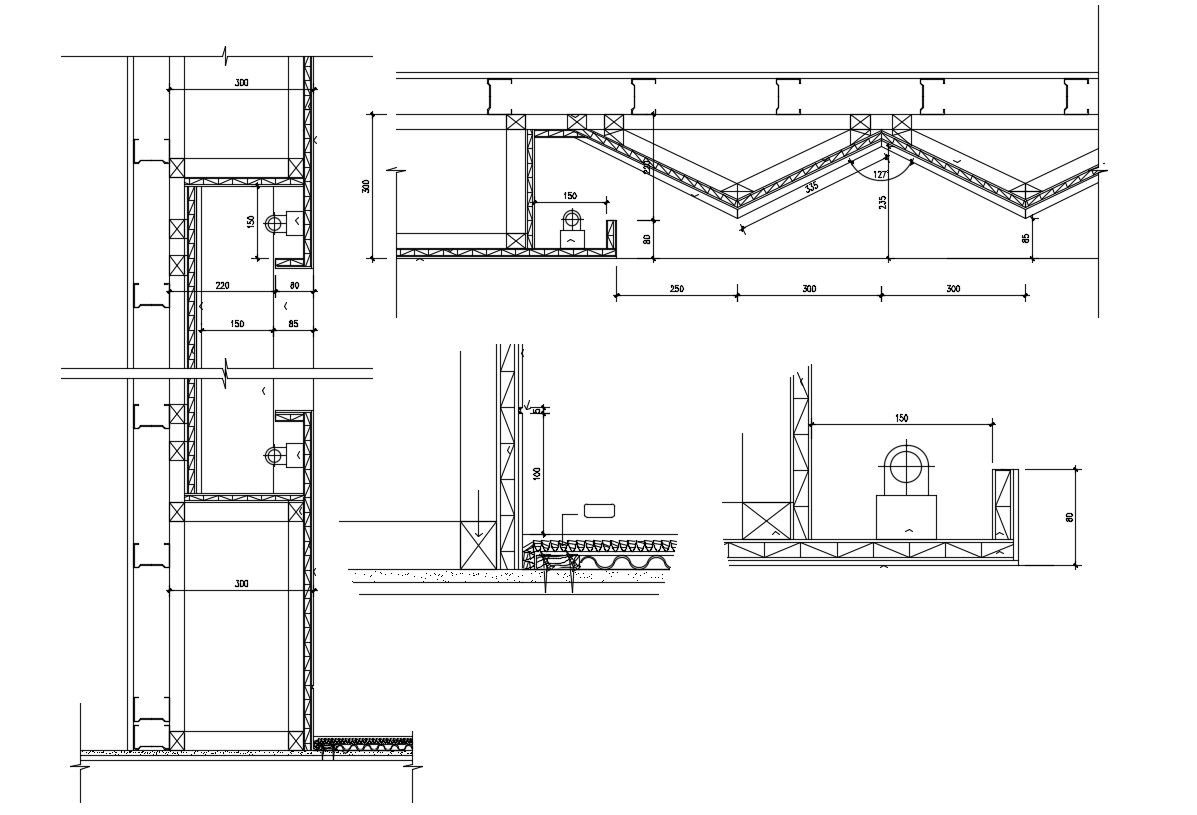Steel Truss Design CAD Drawing Download
Description
Structural details of steel truss section drawing that shows C-channel sections and other angle sections details along with welded bolted joints details download CAD file for free.
File Type:
DWG
File Size:
3.7 MB
Category::
Structure
Sub Category::
Section Plan CAD Blocks & DWG Drawing Models
type:
Free

Uploaded by:
akansha
ghatge
