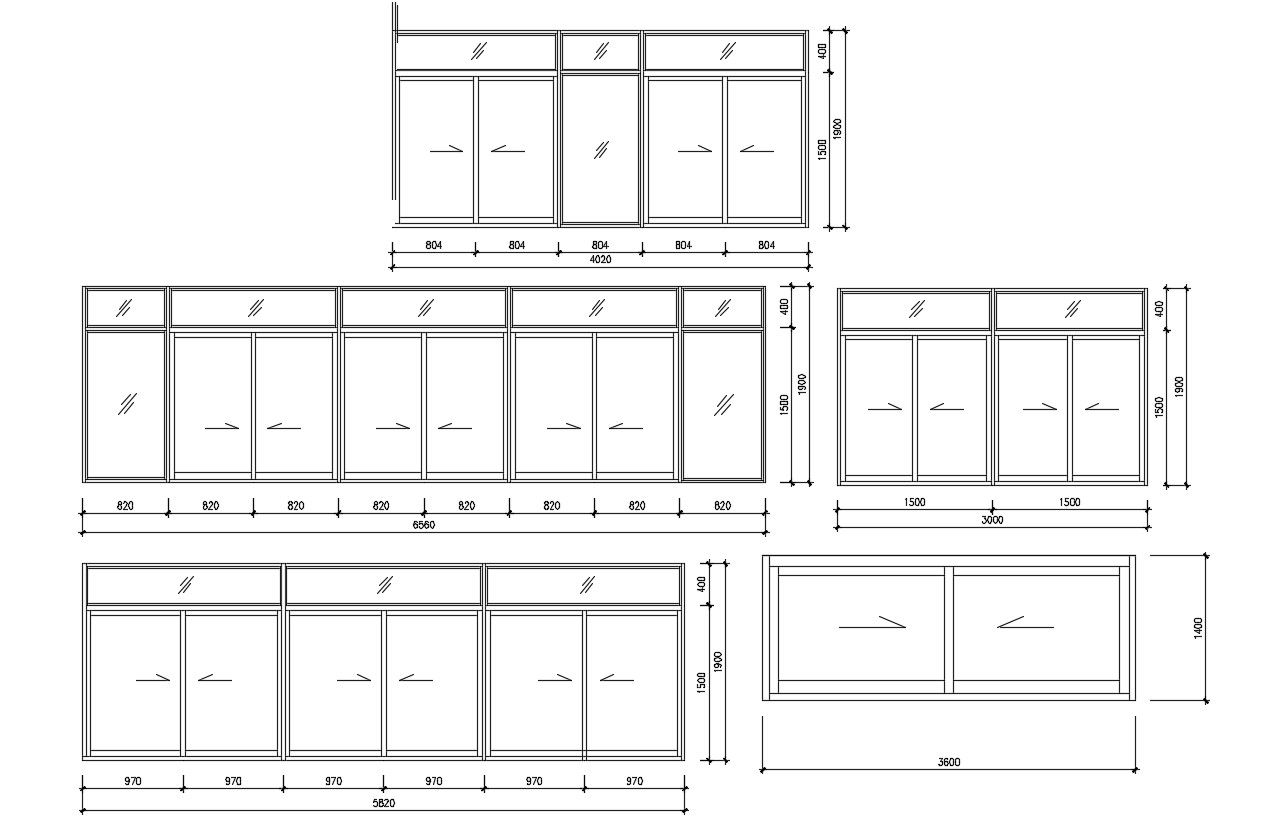Glass Door Elevation AutoCAD Drawing Download
Description
Glassdoor design elevation AutoCAD Drawing shows the dimension working set details download file for free.
File Type:
DWG
File Size:
64 KB
Category::
Dwg Cad Blocks
Sub Category::
Windows And Doors Dwg Blocks
type:
Free

Uploaded by:
akansha
ghatge
