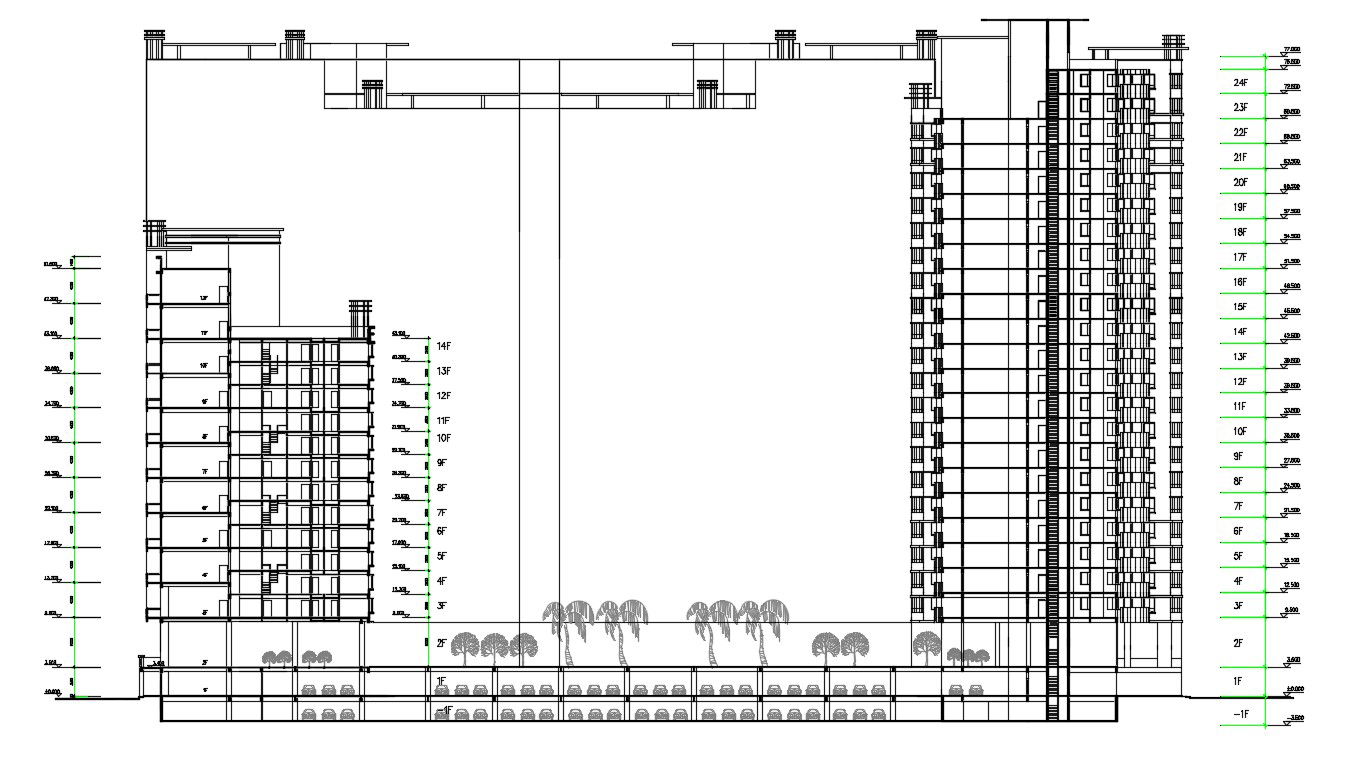Apartment Sectional Elevation CAD Drawing
Description
Detail of residential apartment section and elevation drawing along with building floor leveling, floor height basement parking space area, and various other details download CAD presented file.

Uploaded by:
akansha
ghatge
